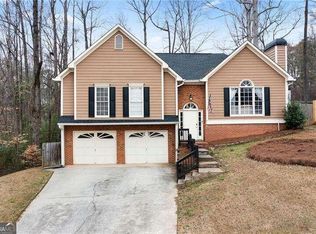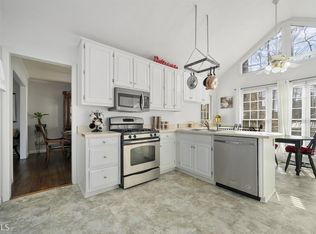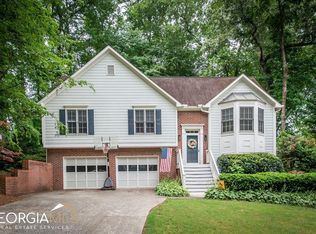Closed
$360,000
3376 Hickory Ln, Powder Springs, GA 30127
3beds
1,626sqft
Single Family Residence
Built in 1990
10,018.8 Square Feet Lot
$358,600 Zestimate®
$221/sqft
$2,009 Estimated rent
Home value
$358,600
$333,000 - $387,000
$2,009/mo
Zestimate® history
Loading...
Owner options
Explore your selling options
What's special
Not only is this home the BEST on the block, it also will give you money in your pocket for years to come. The owners took pride in maintaining everything from the major items on a home to the finest of small details offering upgrades you don't see in homes of this price point. From the roof to interior and exterior paint, updated kitchen and bathrooms, siding & all systems are less than three years old. This home has timeless design element elements throughout the sunlit rooms and welcoming floor plan. Open kitchen for entertaining and cozy great room with fireplace. Finishing with a professional landscaped backyard you'll enjoy Sun up to sundown. We give new meaning to the statement.. "move in ready" as this home is truly one you move right in and won't have a maintenance worry in the world for years to come.
Zillow last checked: 8 hours ago
Listing updated: November 19, 2025 at 01:56pm
Listed by:
Jill M Stimson 404-567-1531,
Coldwell Banker Realty
Bought with:
Joe Stuckey, 444599
Keller Williams West Atlanta
Source: GAMLS,MLS#: 10510899
Facts & features
Interior
Bedrooms & bathrooms
- Bedrooms: 3
- Bathrooms: 3
- Full bathrooms: 2
- 1/2 bathrooms: 1
Kitchen
- Features: Breakfast Area, Pantry, Solid Surface Counters
Heating
- Central, Natural Gas
Cooling
- Ceiling Fan(s), Central Air, Zoned
Appliances
- Included: Dishwasher, Disposal, Dryer, Tankless Water Heater, Washer
- Laundry: Upper Level
Features
- High Ceilings, Roommate Plan, Split Bedroom Plan, Walk-In Closet(s)
- Flooring: Carpet, Hardwood, Tile
- Basement: None
- Number of fireplaces: 1
- Fireplace features: Gas Starter, Living Room
- Common walls with other units/homes: No Common Walls
Interior area
- Total structure area: 1,626
- Total interior livable area: 1,626 sqft
- Finished area above ground: 1,626
- Finished area below ground: 0
Property
Parking
- Total spaces: 2
- Parking features: Attached, Garage, Kitchen Level
- Has attached garage: Yes
Features
- Levels: Two
- Stories: 2
- Exterior features: Other
- Fencing: Back Yard,Fenced,Wood
- Body of water: None
Lot
- Size: 10,018 sqft
- Features: Other
Details
- Parcel number: 19075100540
Construction
Type & style
- Home type: SingleFamily
- Architectural style: Traditional
- Property subtype: Single Family Residence
Materials
- Concrete
- Foundation: Slab
- Roof: Other
Condition
- Resale
- New construction: No
- Year built: 1990
Utilities & green energy
- Sewer: Public Sewer
- Water: Public
- Utilities for property: Cable Available, High Speed Internet, Phone Available, Sewer Available, Underground Utilities, Water Available
Community & neighborhood
Community
- Community features: Playground, Pool, Street Lights, Near Shopping
Location
- Region: Powder Springs
- Subdivision: Country Walk
HOA & financial
HOA
- Has HOA: Yes
- HOA fee: $610 annually
- Services included: Swimming, Tennis
Other
Other facts
- Listing agreement: Exclusive Right To Sell
- Listing terms: 1031 Exchange,Cash,Conventional,FHA,VA Loan
Price history
| Date | Event | Price |
|---|---|---|
| 6/30/2025 | Sold | $360,000+0.3%$221/sqft |
Source: | ||
| 6/9/2025 | Pending sale | $359,000$221/sqft |
Source: | ||
| 5/14/2025 | Price change | $359,000-1.1%$221/sqft |
Source: | ||
| 5/8/2025 | Price change | $362,900-1.9%$223/sqft |
Source: | ||
| 4/30/2025 | Listed for sale | $369,900+230.3%$227/sqft |
Source: | ||
Public tax history
| Year | Property taxes | Tax assessment |
|---|---|---|
| 2024 | $2,793 +24.1% | $124,340 |
| 2023 | $2,250 +6.9% | $124,340 +35.4% |
| 2022 | $2,104 +11.4% | $91,848 +12% |
Find assessor info on the county website
Neighborhood: 30127
Nearby schools
GreatSchools rating
- 8/10Varner Elementary SchoolGrades: PK-5Distance: 1.6 mi
- 5/10Tapp Middle SchoolGrades: 6-8Distance: 1.5 mi
- 5/10Mceachern High SchoolGrades: 9-12Distance: 2 mi
Schools provided by the listing agent
- Elementary: Varner
- Middle: Tapp
- High: Mceachern
Source: GAMLS. This data may not be complete. We recommend contacting the local school district to confirm school assignments for this home.
Get a cash offer in 3 minutes
Find out how much your home could sell for in as little as 3 minutes with a no-obligation cash offer.
Estimated market value
$358,600
Get a cash offer in 3 minutes
Find out how much your home could sell for in as little as 3 minutes with a no-obligation cash offer.
Estimated market value
$358,600


