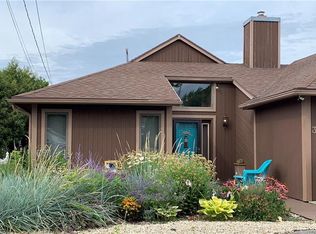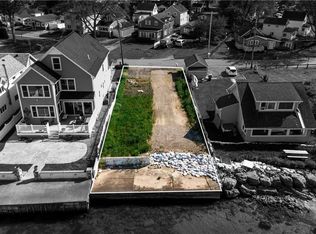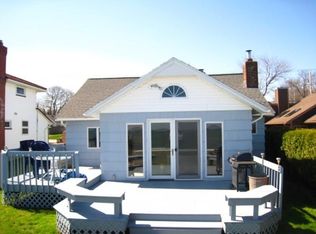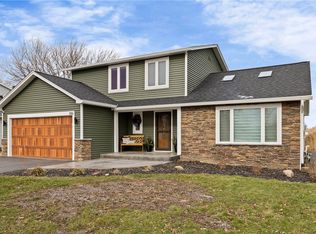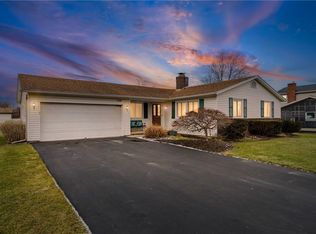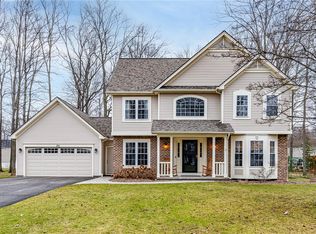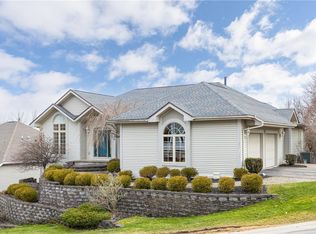Your year-round luxury waterfront retreat awaits! This beautifully renovated 3-bedroom, 3-full-bath contemporary home showcases breathtaking Lake Ontario views with 47 feet of waterfront and a durable concrete break wall with drains. Designed for effortless entertaining, the spacious open floor plan features a bright living and dining area with new flooring throughout and sliders leading to a serene outdoor living space. The expansive kitchen offers abundant cabinetry, granite countertops, a pantry, and a slider that opens to a private courtyard. Upstairs, the light-filled primary suite includes an ensuite bath and its own balcony—perfect for enjoying stunning sunrises and sunsets—while an additional bedroom with its own balcony shares access to a fully updated bath. The home has been meticulously maintained with significant updates including a new roof and gutters (2019), electric portable generator hookup, Comfort Windows, sliding glass door, picture window, and hot water heater (2020), and a brand-new forced-air furnace, A/C, and vent work (2022) replacing the prior boiler system. Washer, dryer, and stove were added in 2023. Enjoy long walks on the white sandy beach along the lakefront nature trail, or stroll to Braddock Bay Marina and State Park and the picturesque Moon Beach. Located in Hilton Schools with the option to come fully furnished, this stunning property offers the perfect blend of comfort, style, and year-round vacation living.
Pending
$439,900
3376 Edgemere Dr, Rochester, NY 14612
3beds
2,428sqft
Single Family Residence
Built in 1924
6,534 Square Feet Lot
$-- Zestimate®
$181/sqft
$-- HOA
What's special
Breathtaking lake ontario viewsSpacious open floor planEnsuite bathLight-filled primary suitePicture windowComfort windowsFully updated bath
- 40 days |
- 875 |
- 41 |
Zillow last checked: 8 hours ago
Listing updated: December 27, 2025 at 08:24am
Listing by:
Howard Hanna 585-756-7300,
Jenna S. Wagner jennaswagner@gmail.com,
Richard W. Sarkis 585-756-7281,
Howard Hanna
Source: NYSAMLSs,MLS#: R1653036 Originating MLS: Rochester
Originating MLS: Rochester
Facts & features
Interior
Bedrooms & bathrooms
- Bedrooms: 3
- Bathrooms: 3
- Full bathrooms: 3
- Main level bathrooms: 1
Heating
- Gas, Forced Air
Cooling
- Central Air
Appliances
- Included: Double Oven, Dryer, Dishwasher, Electric Oven, Electric Range, Free-Standing Range, Gas Water Heater, Microwave, Oven, Refrigerator, Washer
- Laundry: Main Level
Features
- Ceiling Fan(s), Separate/Formal Dining Room, Entrance Foyer, Granite Counters, Living/Dining Room, Pantry, Sliding Glass Door(s), Programmable Thermostat
- Flooring: Carpet, Ceramic Tile, Varies
- Doors: Sliding Doors
- Has fireplace: No
Interior area
- Total structure area: 2,428
- Total interior livable area: 2,428 sqft
Property
Parking
- Total spaces: 1
- Parking features: Detached, Garage, Driveway
- Garage spaces: 1
Features
- Levels: Two
- Stories: 2
- Patio & porch: Balcony, Patio
- Exterior features: Blacktop Driveway, Balcony, Patio
- On waterfront: Yes
- Waterfront features: Beach Access, Lake
- Body of water: Lake Ontario
- Frontage length: 47
Lot
- Size: 6,534 Square Feet
- Dimensions: 47 x 142
- Features: Flood Zone, Rectangular, Rectangular Lot, Residential Lot
Details
- Parcel number: 2628000263000004004000
- Special conditions: Standard
Construction
Type & style
- Home type: SingleFamily
- Architectural style: Contemporary,Two Story
- Property subtype: Single Family Residence
Materials
- Brick, Cedar, Vinyl Siding, Copper Plumbing, PEX Plumbing
- Foundation: Poured, Slab
- Roof: Asphalt
Condition
- Resale
- Year built: 1924
Utilities & green energy
- Sewer: Connected
- Water: Connected, Public
- Utilities for property: High Speed Internet Available, Sewer Connected, Water Connected
Community & HOA
Community
- Subdivision: Braddock Heights
Location
- Region: Rochester
Financial & listing details
- Price per square foot: $181/sqft
- Tax assessed value: $355,600
- Annual tax amount: $15,002
- Date on market: 12/4/2025
- Cumulative days on market: 43 days
- Listing terms: Cash,Conventional,FHA,VA Loan
Estimated market value
Not available
Estimated sales range
Not available
$2,463/mo
Price history
Price history
| Date | Event | Price |
|---|---|---|
| 12/27/2025 | Pending sale | $439,900$181/sqft |
Source: | ||
| 12/9/2025 | Listed for sale | $439,900+3.5%$181/sqft |
Source: | ||
| 7/20/2024 | Listing removed | -- |
Source: | ||
| 6/21/2024 | Contingent | $424,900$175/sqft |
Source: | ||
| 6/4/2024 | Price change | $424,900-5.6%$175/sqft |
Source: | ||
Public tax history
Public tax history
| Year | Property taxes | Tax assessment |
|---|---|---|
| 2024 | -- | $355,600 |
| 2023 | -- | $355,600 +36.8% |
| 2022 | -- | $260,000 |
Find assessor info on the county website
BuyAbility℠ payment
Estimated monthly payment
Boost your down payment with 6% savings match
Earn up to a 6% match & get a competitive APY with a *. Zillow has partnered with to help get you home faster.
Learn more*Terms apply. Match provided by Foyer. Account offered by Pacific West Bank, Member FDIC.Climate risks
Neighborhood: 14612
Nearby schools
GreatSchools rating
- 6/10Northwood Elementary SchoolGrades: K-6Distance: 3.3 mi
- 4/10Merton Williams Middle SchoolGrades: 7-8Distance: 5.2 mi
- 6/10Hilton High SchoolGrades: 9-12Distance: 4.1 mi
Schools provided by the listing agent
- District: Hilton
Source: NYSAMLSs. This data may not be complete. We recommend contacting the local school district to confirm school assignments for this home.
- Loading
