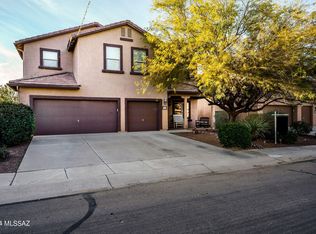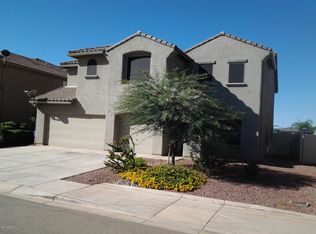Sold for $410,000
$410,000
33750 S Miner Rd, Red Rock, AZ 85145
5beds
4,136sqft
Single Family Residence
Built in 2007
7,405.2 Square Feet Lot
$407,500 Zestimate®
$99/sqft
$2,963 Estimated rent
Home value
$407,500
$379,000 - $432,000
$2,963/mo
Zestimate® history
Loading...
Owner options
Explore your selling options
What's special
ALL BACK UP OFFERS WILL BE CONSIDERED Incredibly spacious home with 5 bedrooms and 4 baths in 4100 sq ft the largest floor plan available in the area). Large pool sized backyard backs to open spaces allowing for gorgeous views and peaceful nights. Owners suite of considerable size with windows looking out to the beautiful view, downstairs bedroom with attached full bath as well as an upstairs bedroom with attached full bath. Upstairs loft can serve as game room, living room or teen flex space. Original owners have loved living in this home and maintained it meticulously over the years. Solar panels to keep those utility bills down and 3 car garage with plenty of storage space. LOW HOA FEES include community park, pool and splash pad. This p
Zillow last checked: 8 hours ago
Listing updated: December 21, 2024 at 01:06pm
Listed by:
Kymberlee A Puffenbarger 520-870-1592,
Engel & Volkers Tucson
Bought with:
Mireya Jasmin Villagomez
Realty Executives Arizona Territory
Rebecca Jean Dwaileebe
Source: MLS of Southern Arizona,MLS#: 22313024
Facts & features
Interior
Bedrooms & bathrooms
- Bedrooms: 5
- Bathrooms: 4
- Full bathrooms: 4
Primary bathroom
- Features: Double Vanity, Exhaust Fan, Shower & Tub, Soaking Tub
Dining room
- Features: Dining Area, Formal Dining Room, Great Room
Kitchen
- Description: Pantry: Walk-In,Countertops: Granite
Heating
- Electric, Heat Pump
Cooling
- Ceiling Fans Pre-Wired, Central Air, Dual, Heat Pump
Appliances
- Included: Disposal, Electric Cooktop, Electric Oven, Electric Range, Exhaust Fan, Refrigerator, Water Softener, Dryer, Washer, Water Heater: Electric, Appliance Color: Stainless
- Laundry: Laundry Room, Upstairs
Features
- Ceiling Fan(s), High Ceilings, Storage, Walk-In Closet(s), High Speed Internet, Family Room, Great Room, Living Room, Interior Steps, Den
- Flooring: Carpet, Ceramic Tile
- Windows: Window Covering: Stay
- Has basement: No
- Has fireplace: No
- Fireplace features: None
Interior area
- Total structure area: 4,136
- Total interior livable area: 4,136 sqft
Property
Parking
- Total spaces: 3
- Parking features: No RV Parking, Attached, Garage Door Opener, Concrete
- Attached garage spaces: 3
- Has uncovered spaces: Yes
- Details: RV Parking: None
Accessibility
- Accessibility features: None
Features
- Levels: Two
- Stories: 2
- Patio & porch: Covered
- Pool features: None
- Spa features: None
- Fencing: Block
- Has view: Yes
- View description: Mountain(s), Sunset
Lot
- Size: 7,405 sqft
- Dimensions: 119 x 60 x 124 x 60
- Features: East/West Exposure, Landscape - Front: Desert Plantings, Landscape - Rear: Desert Plantings, Grass
Details
- Parcel number: 41050378
- Zoning: CR4
- Special conditions: Standard
- Other equipment: Satellite Dish
Construction
Type & style
- Home type: SingleFamily
- Architectural style: Contemporary
- Property subtype: Single Family Residence
Materials
- Frame - Stucco
- Roof: Tile
Condition
- Existing
- New construction: No
- Year built: 2007
Utilities & green energy
- Electric: Aps
- Gas: None
- Water: Public
- Utilities for property: Sewer Connected
Green energy
- Energy generation: Solar
Community & neighborhood
Security
- Security features: Alarm Leased, Alarm System
Community
- Community features: Basketball Court, Fitness Center, Park, Paved Street, Pool, Walking Trail
Location
- Region: Red Rock
- Subdivision: Red Rock Village 1
HOA & financial
HOA
- Has HOA: Yes
- HOA fee: $68 monthly
- Amenities included: Pool
- Services included: Maintenance Grounds, Street Maint
- Association name: Red Rock
- Association phone: 520-448-5330
Other
Other facts
- Listing terms: Cash,Conventional,FHA,USDA,VA
- Ownership: Fee (Simple)
- Ownership type: Sole Proprietor
- Road surface type: Paved
Price history
| Date | Event | Price |
|---|---|---|
| 9/7/2023 | Listing removed | -- |
Source: | ||
| 9/7/2023 | Pending sale | $420,000+2.4%$102/sqft |
Source: | ||
| 9/6/2023 | Sold | $410,000-2.4%$99/sqft |
Source: | ||
| 8/21/2023 | Contingent | $420,000$102/sqft |
Source: | ||
| 8/17/2023 | Pending sale | $420,000$102/sqft |
Source: | ||
Public tax history
| Year | Property taxes | Tax assessment |
|---|---|---|
| 2026 | $3,068 +4.9% | $37,377 -0.5% |
| 2025 | $2,924 +1.4% | $37,547 +6% |
| 2024 | $2,885 +5.4% | $35,436 +19.7% |
Find assessor info on the county website
Neighborhood: 85145
Nearby schools
GreatSchools rating
- 4/10Red Rock Elementary SchoolGrades: PK-8Distance: 0.3 mi
- 2/10Santa Cruz Valley Union High SchoolGrades: 9-12Distance: 17.9 mi
Schools provided by the listing agent
- Elementary: Red Rock
- Middle: Red Rock
- High: Santa Cruz Union
- District: Red Rock
Source: MLS of Southern Arizona. This data may not be complete. We recommend contacting the local school district to confirm school assignments for this home.

Get pre-qualified for a loan
At Zillow Home Loans, we can pre-qualify you in as little as 5 minutes with no impact to your credit score.An equal housing lender. NMLS #10287.

