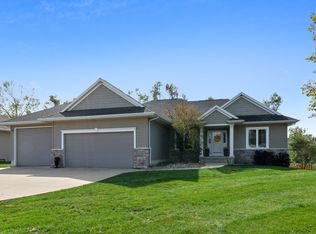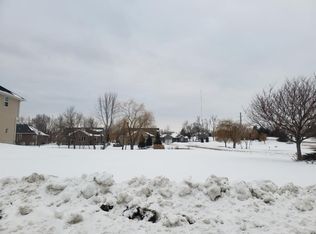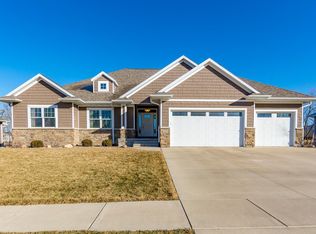Beautifully appointed home, in pristine condition Main floor features a great room with new carpet; spacious kitchen with stainless appliances (new dishwasher, stove, and microwave, granite countertops, & beautiful hardwoods; and 3 bedrooms - split bedroom plan (master suite includes large walk-in closet, double bowl vanity, and walk-in tiled shower. Laundry room and another full bathroom complete the main floor. Lower level offers a 4th bedroom; 3rd full bath; family/rec room with bar area; 2 additional spaces waiting for your personal finishes (1 has an egress window, so could be a 5th bedroom; and access to the garage 3-stall garage is heated; .47 acre lot includes mature trees; wired for sound; and more Don't miss this one
This property is off market, which means it's not currently listed for sale or rent on Zillow. This may be different from what's available on other websites or public sources.



