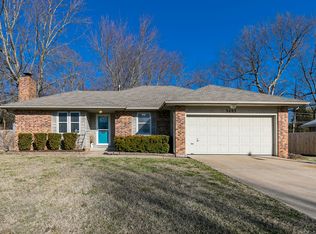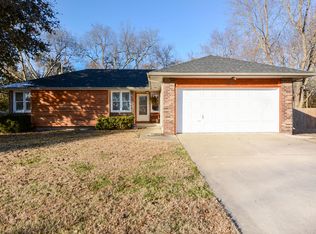Closed
Price Unknown
3375 W El Castile Street, Springfield, MO 65807
4beds
2,976sqft
Single Family Residence
Built in 1978
0.27 Acres Lot
$-- Zestimate®
$--/sqft
$2,536 Estimated rent
Home value
Not available
Estimated sales range
Not available
$2,536/mo
Zestimate® history
Loading...
Owner options
Explore your selling options
What's special
You can walk through this home from your phone or other device! Just click virtual tour on this listing! Welcome home! This home has everything you're looking for! Plenty of space, updates throughout AND it's in Kickapoo school district! Walk in the front door to find three bedrooms and two bathrooms on the main floor, a spacious kitchen and living room that's great for hosting. In the finished basement you'll find a fourth bedroom and a third bathroom as well as a second living area and an additional room that can be utilized in so many different ways! Come take a look at this beautiful home, you don't want to miss the chance to make it yours!
Zillow last checked: 8 hours ago
Listing updated: January 17, 2026 at 09:51am
Listed by:
Team 24/7 REALTORS 417-838-8370,
Murney Associates - Primrose
Bought with:
Wes Litton, 2016010507
Keller Williams
Source: SOMOMLS,MLS#: 60299978
Facts & features
Interior
Bedrooms & bathrooms
- Bedrooms: 4
- Bathrooms: 3
- Full bathrooms: 3
Heating
- Forced Air, Natural Gas
Cooling
- Attic Fan, Ceiling Fan(s), Central Air
Appliances
- Included: Dishwasher, Free-Standing Electric Oven, Dryer, Washer, Refrigerator, Tankless Water Heater
- Laundry: In Basement, W/D Hookup
Features
- Walk-in Shower, Laminate Counters, High Ceilings
- Doors: Storm Door(s)
- Basement: Finished,Full
- Has fireplace: Yes
- Fireplace features: Living Room
Interior area
- Total structure area: 2,976
- Total interior livable area: 2,976 sqft
- Finished area above ground: 1,488
- Finished area below ground: 1,488
Property
Parking
- Total spaces: 2
- Parking features: Driveway, Garage Faces Front
- Attached garage spaces: 2
- Has uncovered spaces: Yes
Features
- Levels: Two
- Stories: 2
- Patio & porch: Deck
- Exterior features: Rain Gutters
- Fencing: Privacy
Lot
- Size: 0.27 Acres
Details
- Additional structures: Shed(s)
- Parcel number: 881809306051
Construction
Type & style
- Home type: SingleFamily
- Architectural style: Ranch
- Property subtype: Single Family Residence
Materials
- Vinyl Siding
Condition
- Year built: 1978
Utilities & green energy
- Sewer: Public Sewer
- Water: Public
Community & neighborhood
Security
- Security features: Smoke Detector(s)
Location
- Region: Springfield
- Subdivision: Del Prado Hills
Other
Other facts
- Listing terms: Cash,VA Loan,FHA,Conventional
Price history
| Date | Event | Price |
|---|---|---|
| 1/16/2026 | Sold | -- |
Source: | ||
| 12/22/2025 | Pending sale | $308,000$103/sqft |
Source: | ||
| 9/19/2025 | Price change | $308,000-1.6%$103/sqft |
Source: | ||
| 8/14/2025 | Price change | $313,000-2.2%$105/sqft |
Source: | ||
| 7/18/2025 | Listed for sale | $320,000+52.4%$108/sqft |
Source: | ||
Public tax history
| Year | Property taxes | Tax assessment |
|---|---|---|
| 2025 | $2,078 +3.3% | $40,340 +11% |
| 2024 | $2,012 +0.5% | $36,330 |
| 2023 | $2,001 +25.1% | $36,330 +22% |
Find assessor info on the county website
Neighborhood: 65807
Nearby schools
GreatSchools rating
- 6/10Jeffries Elementary SchoolGrades: PK-5Distance: 0.8 mi
- 8/10Carver Middle SchoolGrades: 6-8Distance: 1.3 mi
- 8/10Kickapoo High SchoolGrades: 9-12Distance: 3.3 mi
Schools provided by the listing agent
- Elementary: SGF-Jeffries
- Middle: SGF-Carver
- High: SGF-Kickapoo
Source: SOMOMLS. This data may not be complete. We recommend contacting the local school district to confirm school assignments for this home.

