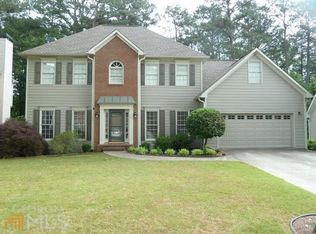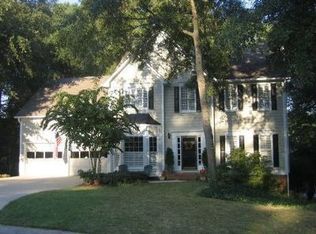Newly Renovated spacious 5 bedroom home in well maintained establish neighborhood. Lots of upgrades. Granite countertops, new flooring, lighting, paint stainless steel appliances and more. Double vanities, trey ceilings separate dining and living rooms. Bonus room can be 5th bedroom. Bay windows and plenty of natural light throughout. Full basement with partially finished rooms. Private cul-de-sac lot with large yard. Close to shopping dining and Silver Comet Trail.
This property is off market, which means it's not currently listed for sale or rent on Zillow. This may be different from what's available on other websites or public sources.

