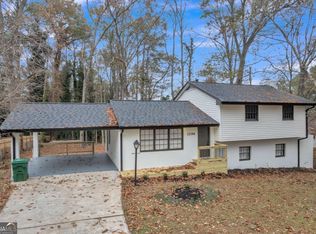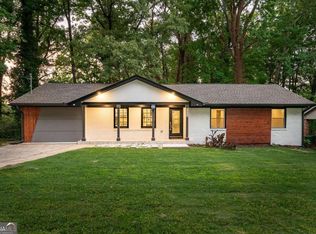Closed
$330,000
3375 Toney Dr, Decatur, GA 30032
5beds
2,037sqft
Single Family Residence
Built in 1962
0.4 Acres Lot
$336,100 Zestimate®
$162/sqft
$2,486 Estimated rent
Home value
$336,100
$316,000 - $360,000
$2,486/mo
Zestimate® history
Loading...
Owner options
Explore your selling options
What's special
Welcome to this stunning 5 bedroom 3 full bath recently renovated Split-Level home! Boasting a modern and open floor plan, this property is perfect for those seeking both space & style. Everything is brand new, from the stylish Shaker Cabinets and Quartz Countertops in the kitchen to the Energy-Efficient Windows and 30-year Shingle Roof. The main level features gleaming LVP Floors, Recessed Lighting, and a spacious living area that seamlessly flows into the dining room and kitchen, creating an ideal space for entertaining guests or relaxing with family. The two tiled bathrooms are also newly updated, providing a The two-tiled bathrooms are also newly updated, providing a luxurious and relaxing atmosphere. The lower level offers plenty of extra space for an office, gym, or roommate floor plan, and the dimmable bedroom lights ensure a comfortable and customized atmosphere. Additionally, the abundance of shade in the summer months helps to keep your power bill low. This property is perfect for work-from-home professionals, roommates, and entertainers. Located close to the highway, this home offers easy access to all the amenities that the city has to offer. It is eligible for FHA/VA offers and has no HOA. Furthermore, the commercial lot across the street is permitted to build new, modern townhomes in Spring 2023, adding even more value to the property. Don't miss out on this move-in ready home that truly has it all!
Zillow last checked: 8 hours ago
Listing updated: January 06, 2024 at 12:05pm
Listed by:
Lukas Babusak 678-994-4494,
Engel & Völkers Atlanta,
Ian Kerchner 678-899-2524,
Engel & Völkers Atlanta
Bought with:
Adesina Adeyemi, 362567
Shine Sells Atlanta
Source: GAMLS,MLS#: 10166424
Facts & features
Interior
Bedrooms & bathrooms
- Bedrooms: 5
- Bathrooms: 3
- Full bathrooms: 3
Heating
- Natural Gas, Central
Cooling
- Central Air
Appliances
- Included: Dishwasher
- Laundry: Other
Features
- Other
- Flooring: Hardwood, Vinyl
- Windows: Double Pane Windows
- Basement: Bath Finished,Crawl Space,Exterior Entry,Finished
- Has fireplace: No
- Common walls with other units/homes: No Common Walls
Interior area
- Total structure area: 2,037
- Total interior livable area: 2,037 sqft
- Finished area above ground: 2,037
- Finished area below ground: 0
Property
Parking
- Parking features: Carport
- Has carport: Yes
Features
- Levels: Multi/Split
- Patio & porch: Patio
- Body of water: None
Lot
- Size: 0.40 Acres
- Features: Corner Lot
Details
- Parcel number: 15 135 09 011
- Special conditions: As Is,Investor Owned
Construction
Type & style
- Home type: SingleFamily
- Architectural style: Brick 4 Side,Traditional
- Property subtype: Single Family Residence
Materials
- Other
- Foundation: Block
- Roof: Other
Condition
- Resale
- New construction: No
- Year built: 1962
Utilities & green energy
- Sewer: Public Sewer
- Water: Public
- Utilities for property: Electricity Available, Water Available
Green energy
- Energy efficient items: Thermostat
Community & neighborhood
Community
- Community features: None
Location
- Region: Decatur
- Subdivision: None
HOA & financial
HOA
- Has HOA: No
- Services included: None
Other
Other facts
- Listing agreement: Exclusive Right To Sell
Price history
| Date | Event | Price |
|---|---|---|
| 10/9/2025 | Listing removed | $1,600$1/sqft |
Source: Zillow Rentals Report a problem | ||
| 9/28/2025 | Price change | $1,600-11.1%$1/sqft |
Source: Zillow Rentals Report a problem | ||
| 9/2/2025 | Listed for rent | $1,800$1/sqft |
Source: Zillow Rentals Report a problem | ||
| 2/24/2025 | Listing removed | $1,800$1/sqft |
Source: Zillow Rentals Report a problem | ||
| 2/16/2025 | Price change | $1,800-10%$1/sqft |
Source: Zillow Rentals Report a problem | ||
Public tax history
| Year | Property taxes | Tax assessment |
|---|---|---|
| 2025 | $4,291 -28.9% | $132,240 +3.8% |
| 2024 | $6,038 +21.7% | $127,400 +22.6% |
| 2023 | $4,961 +36.1% | $103,920 +38.9% |
Find assessor info on the county website
Neighborhood: Candler-Mcafee
Nearby schools
GreatSchools rating
- 4/10Columbia Elementary SchoolGrades: PK-5Distance: 0.2 mi
- 3/10Columbia Middle SchoolGrades: 6-8Distance: 1.5 mi
- 2/10Columbia High SchoolGrades: 9-12Distance: 0.7 mi
Schools provided by the listing agent
- Elementary: Columbia
- Middle: Columbia
- High: Columbia
Source: GAMLS. This data may not be complete. We recommend contacting the local school district to confirm school assignments for this home.
Get a cash offer in 3 minutes
Find out how much your home could sell for in as little as 3 minutes with a no-obligation cash offer.
Estimated market value$336,100
Get a cash offer in 3 minutes
Find out how much your home could sell for in as little as 3 minutes with a no-obligation cash offer.
Estimated market value
$336,100

