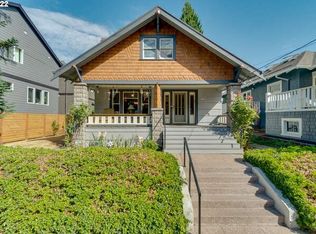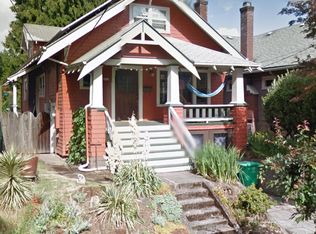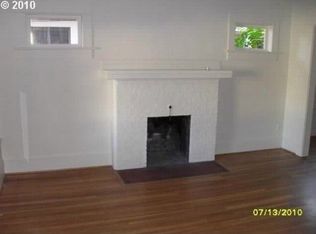Sold
$894,225
3375 SE Clinton St, Portland, OR 97202
3beds
2,428sqft
Residential, Single Family Residence
Built in 1915
3,484.8 Square Feet Lot
$851,500 Zestimate®
$368/sqft
$3,570 Estimated rent
Home value
$851,500
$809,000 - $894,000
$3,570/mo
Zestimate® history
Loading...
Owner options
Explore your selling options
What's special
A perfect 10 Craftsman with the classic full covered front porch, wood floors, built-ins, classic french doors & period lighting. Add in updates inc a gourmet kitchen with top of the line Viking appliances, wine frig,slab quartz, updates systems, and space to spread out. The open floor plan means you can have your chef hat on but still engage with family and friends. Not only are you in living in one of the hottest Portland neighborhoods but your home is an ideal haven for those seeking a touch of nostalgia and comfort.Spacious rooms including a finished basement with family room, legal bedroom, and an oversized bathroom. With an outdoor entrance, it would be easy to turn this into an ADU. Storage you ask-there is plenty of it with 2 storage rooms off of the garage. Space for your bikes, camping & outdoor gear, toys, and more. The upper level is a finished open space bathed in natural light from 4 skylights-bedroom, perfect place to hang out, kids to play, or home office. The outside seamlessly flows to the indoor with a glass door from the kitchen to the oversized deck for outdoor dining or entertaining. The flat garage roof has a newer membrane and is a perfect place to lounge and watch the world go by. A fully fenced low maintenance yard-ideal for pets and play. This beauty truly checks all the boxes. [Home Energy Score = 2. HES Report at https://rpt.greenbuildingregistry.com/hes/OR10224091]
Zillow last checked: 8 hours ago
Listing updated: February 16, 2024 at 03:57am
Listed by:
Laurie Gilmer 503-347-3565,
Think Real Estate,
Laura Wood 503-545-9912,
Think Real Estate
Bought with:
Shannon Sansoterra, 200706212
Think Real Estate
Source: RMLS (OR),MLS#: 24377408
Facts & features
Interior
Bedrooms & bathrooms
- Bedrooms: 3
- Bathrooms: 2
- Full bathrooms: 2
- Main level bathrooms: 1
Primary bedroom
- Features: Ceiling Fan, High Ceilings, Walkin Closet, Wood Floors
- Level: Main
- Area: 132
- Dimensions: 11 x 12
Bedroom 2
- Features: Ceiling Fan, Closet Organizer, Walkin Closet, Wood Floors
- Level: Main
- Area: 110
- Dimensions: 10 x 11
Bedroom 3
- Features: Builtin Features, Closet, Wallto Wall Carpet
- Level: Lower
- Area: 140
- Dimensions: 10 x 14
Dining room
- Features: French Doors, Hardwood Floors, High Ceilings
- Level: Main
- Area: 156
- Dimensions: 12 x 13
Family room
- Features: Builtin Features, Fireplace Insert, Closet, Wallto Wall Carpet
- Level: Lower
- Area: 280
- Dimensions: 14 x 20
Kitchen
- Features: Builtin Range, Deck, Dishwasher, Eat Bar, Gas Appliances, Gourmet Kitchen, Hardwood Floors, Pantry, Updated Remodeled, Builtin Oven, Free Standing Refrigerator, Quartz
- Level: Main
- Area: 144
- Width: 12
Living room
- Features: Builtin Features, Fireplace, Hardwood Floors, High Ceilings
- Level: Main
- Area: 182
- Dimensions: 13 x 14
Heating
- Forced Air 95 Plus, Fireplace(s)
Cooling
- Central Air
Appliances
- Included: Built In Oven, Convection Oven, Cooktop, Dishwasher, Disposal, Down Draft, Free-Standing Refrigerator, Plumbed For Ice Maker, Stainless Steel Appliance(s), Wine Cooler, Washer/Dryer, Built-In Range, Gas Appliances, Electric Water Heater
- Laundry: Laundry Room
Features
- Ceiling Fan(s), High Ceilings, High Speed Internet, Quartz, Wainscoting, Sink, Closet Organizer, Walk-In Closet(s), Built-in Features, Closet, Eat Bar, Gourmet Kitchen, Pantry, Updated Remodeled
- Flooring: Concrete, Hardwood, Wall to Wall Carpet, Wood
- Doors: French Doors
- Windows: Double Pane Windows, Wood Frames, Skylight(s)
- Basement: Finished
- Number of fireplaces: 2
- Fireplace features: Gas, Insert
Interior area
- Total structure area: 2,428
- Total interior livable area: 2,428 sqft
Property
Parking
- Total spaces: 1
- Parking features: Off Street, Garage Door Opener, Attached
- Attached garage spaces: 1
Accessibility
- Accessibility features: Main Floor Bedroom Bath, Accessibility
Features
- Stories: 3
- Patio & porch: Deck, Porch
- Exterior features: Garden, Raised Beds, Yard
- Fencing: Fenced
Lot
- Size: 3,484 sqft
- Dimensions: 50 x 66
- Features: Level, SqFt 3000 to 4999
Details
- Parcel number: R150829
- Zoning: R2.5
Construction
Type & style
- Home type: SingleFamily
- Architectural style: Craftsman
- Property subtype: Residential, Single Family Residence
Materials
- Shake Siding
- Foundation: Concrete Perimeter
- Roof: Composition
Condition
- Updated/Remodeled
- New construction: No
- Year built: 1915
Utilities & green energy
- Gas: Gas
- Sewer: Public Sewer
- Water: Public
- Utilities for property: Cable Connected
Community & neighborhood
Location
- Region: Portland
- Subdivision: Division/Clinton
Other
Other facts
- Listing terms: Cash,Conventional
- Road surface type: Paved
Price history
| Date | Event | Price |
|---|---|---|
| 2/16/2024 | Sold | $894,225+2.2%$368/sqft |
Source: | ||
| 2/6/2024 | Pending sale | $874,900$360/sqft |
Source: | ||
| 1/25/2024 | Listed for sale | $874,900+63.5%$360/sqft |
Source: | ||
| 8/12/2014 | Sold | $535,000+94.8%$220/sqft |
Source: | ||
| 2/4/2014 | Sold | $274,600-21.5%$113/sqft |
Source: Public Record Report a problem | ||
Public tax history
| Year | Property taxes | Tax assessment |
|---|---|---|
| 2025 | $9,661 +3.7% | $358,540 +3% |
| 2024 | $9,314 +4% | $348,100 +3% |
| 2023 | $8,956 +2.2% | $337,970 +3% |
Find assessor info on the county website
Neighborhood: Richmond
Nearby schools
GreatSchools rating
- 10/10Abernethy Elementary SchoolGrades: K-5Distance: 1.1 mi
- 7/10Hosford Middle SchoolGrades: 6-8Distance: 0.4 mi
- 7/10Cleveland High SchoolGrades: 9-12Distance: 0.6 mi
Schools provided by the listing agent
- Elementary: Abernethy
- Middle: Hosford
- High: Cleveland
Source: RMLS (OR). This data may not be complete. We recommend contacting the local school district to confirm school assignments for this home.
Get a cash offer in 3 minutes
Find out how much your home could sell for in as little as 3 minutes with a no-obligation cash offer.
Estimated market value$851,500
Get a cash offer in 3 minutes
Find out how much your home could sell for in as little as 3 minutes with a no-obligation cash offer.
Estimated market value
$851,500


