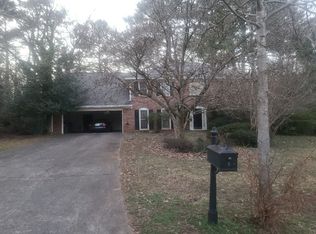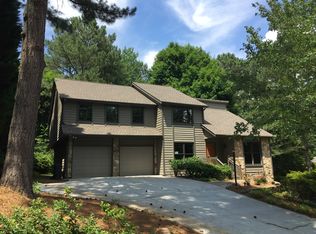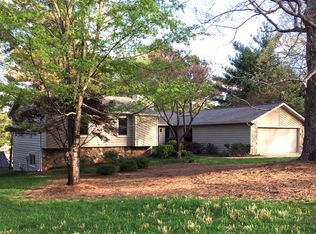Closed
$682,400
3375 Rivendell Ct, Roswell, GA 30075
4beds
2,601sqft
Single Family Residence
Built in 1981
0.55 Acres Lot
$680,900 Zestimate®
$262/sqft
$3,368 Estimated rent
Home value
$680,900
$633,000 - $735,000
$3,368/mo
Zestimate® history
Loading...
Owner options
Explore your selling options
What's special
Dreaming of top-ranked schools, renovated spaces, culdesacs and walkable convenience? Enjoy the best of Roswell & East Cobb when you live in this move-in ready gem in one of East Cobb's most sought-after neighborhoods-Chimney Lakes - zoned for the award-winning Lassiter High School. Inside, you'll love the fully renovated kitchen with new quartz countertops and new backsplash, Updated bathrooms and a huge breakfast room with soaring windows that gives you front-row views of the backyard-perfect for playdates, pups, or your dream garden. With four spacious bedrooms plus a bonus room, there's room to grow, work from home, or host guests without compromise. Other upgrades include: New Waterproof/ Scratch Resistant LVP Flooring, Double Pane Windows throughout, New Closet Systems in 3 rooms, New paint throughout, Updated ceiling fans and fixtures, Relax year-round on the screened porch, or take advantage of community amenities including a pool, tennis courts, and lake. Bonus: You're literally across the street from restaurants, Kroger, Pike's, and Publix-and just minutes to Target, Whole Foods, Trader Joe's, and The Avenue at East Cobb. Only 10 minutes to downtown Roswell! Renovated...Top schools...Killer location...Big backyard...Dream Neighborhood...This is the one you've been waiting for.
Zillow last checked: 8 hours ago
Listing updated: August 11, 2025 at 10:07am
Listed by:
Kelly Allen 404-606-2219,
Keller Williams Realty Atlanta North
Bought with:
Dixon F Raney, 354132
Ansley RE | Christie's Int'l RE
Source: GAMLS,MLS#: 10551107
Facts & features
Interior
Bedrooms & bathrooms
- Bedrooms: 4
- Bathrooms: 3
- Full bathrooms: 2
- 1/2 bathrooms: 1
Dining room
- Features: Separate Room
Kitchen
- Features: Breakfast Room, Solid Surface Counters, Walk-in Pantry
Heating
- Central, Forced Air, Natural Gas
Cooling
- Ceiling Fan(s), Central Air, Electric
Appliances
- Included: Dishwasher, Disposal, Gas Water Heater, Microwave
- Laundry: Mud Room
Features
- Bookcases, Double Vanity, Walk-In Closet(s)
- Flooring: Carpet
- Windows: Double Pane Windows
- Basement: None
- Attic: Pull Down Stairs
- Number of fireplaces: 1
- Fireplace features: Family Room, Gas Starter
- Common walls with other units/homes: No Common Walls
Interior area
- Total structure area: 2,601
- Total interior livable area: 2,601 sqft
- Finished area above ground: 2,601
- Finished area below ground: 0
Property
Parking
- Total spaces: 2
- Parking features: Attached, Garage, Garage Door Opener, Kitchen Level
- Has attached garage: Yes
Features
- Levels: Two
- Stories: 2
- Patio & porch: Patio, Screened
- Exterior features: Other
- Waterfront features: No Dock Or Boathouse
- Body of water: None
Lot
- Size: 0.55 Acres
- Features: Cul-De-Sac, Level, Private
Details
- Parcel number: 16039800350
Construction
Type & style
- Home type: SingleFamily
- Architectural style: Brick Front,Traditional
- Property subtype: Single Family Residence
Materials
- Other
- Foundation: Slab
- Roof: Composition
Condition
- Resale
- New construction: No
- Year built: 1981
Utilities & green energy
- Sewer: Public Sewer
- Water: Public
- Utilities for property: Cable Available, Electricity Available, High Speed Internet, Natural Gas Available, Phone Available, Sewer Available, Underground Utilities, Water Available
Green energy
- Energy efficient items: Doors, Thermostat
Community & neighborhood
Security
- Security features: Smoke Detector(s)
Community
- Community features: Clubhouse, Lake, Park, Playground, Pool, Sidewalks, Tennis Court(s), Walk To Schools, Near Shopping
Location
- Region: Roswell
- Subdivision: Chimney Lakes
HOA & financial
HOA
- Has HOA: Yes
- HOA fee: $750 annually
- Services included: Reserve Fund, Swimming, Tennis
Other
Other facts
- Listing agreement: Exclusive Right To Sell
- Listing terms: Cash,Conventional,FHA,VA Loan
Price history
| Date | Event | Price |
|---|---|---|
| 8/11/2025 | Sold | $682,400-2.5%$262/sqft |
Source: | ||
| 7/21/2025 | Pending sale | $699,900$269/sqft |
Source: | ||
| 7/7/2025 | Listed for sale | $699,900$269/sqft |
Source: | ||
| 7/6/2025 | Pending sale | $699,900$269/sqft |
Source: | ||
| 6/27/2025 | Listed for sale | $699,900+97.7%$269/sqft |
Source: | ||
Public tax history
| Year | Property taxes | Tax assessment |
|---|---|---|
| 2024 | $5,537 +28.5% | $221,384 +16.7% |
| 2023 | $4,309 -11.8% | $189,784 |
| 2022 | $4,887 +18% | $189,784 +21.8% |
Find assessor info on the county website
Neighborhood: 30075
Nearby schools
GreatSchools rating
- 8/10Shallowford Falls Elementary SchoolGrades: PK-5Distance: 0.7 mi
- 8/10Simpson Middle SchoolGrades: 6-8Distance: 2.9 mi
- 10/10Lassiter High SchoolGrades: 9-12Distance: 2.8 mi
Schools provided by the listing agent
- Elementary: Shallowford Falls
- Middle: Simpson
- High: Lassiter
Source: GAMLS. This data may not be complete. We recommend contacting the local school district to confirm school assignments for this home.
Get a cash offer in 3 minutes
Find out how much your home could sell for in as little as 3 minutes with a no-obligation cash offer.
Estimated market value
$680,900


