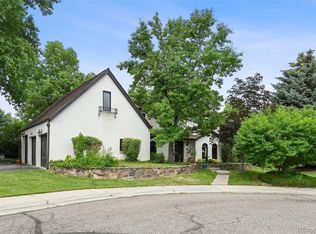Sold for $855,000
$855,000
3375 Nelson Street, Wheat Ridge, CO 80033
3beds
2,536sqft
Single Family Residence
Built in 1960
0.33 Acres Lot
$-- Zestimate®
$337/sqft
$3,634 Estimated rent
Home value
Not available
Estimated sales range
Not available
$3,634/mo
Zestimate® history
Loading...
Owner options
Explore your selling options
What's special
Welcome to this stunning Applewood home! This well-maintained home is bathed in natural light and ready to move into. Upon entry, you are greeted by a spacious family room with a fireplace, leading to a second living area also boasting a fireplace, skylights, and beautiful backyard views. The kitchen and dining spaces feature oak hardwood floors, ample room for cooking or hosting, and gleaming stainless steel appliances, a gas range, and quartz countertops. Upstairs, you'll find three bedrooms, including one with an ensuite bath and a primary bedroom with a luxurious bathroom featuring a soaking tub, vanity counter, and access to the backyard oasis. The finished basement offers storage space and a crawl space. Outside, the lush backyard features a wraparound deck and concrete patio, ideal for BBQs or relaxation- and don't miss the RV parking pad! Conveniently located with easy interstate access for a quick escape to the mountains, and close to the new Prospect Valley Elementary School, as well as your favorite shopping and dining spots. **Information provided herein is from sources deemed reliable but not guaranteed and is provided without the intention that any buyer rely upon it. Listing Broker takes no responsibility for its accuracy and all information must be independently verified by buyers. ** Desk on Main Level is INCLUDED**
Zillow last checked: 8 hours ago
Listing updated: October 01, 2024 at 11:08am
Listed by:
Brian S Lee 303-618-6888 bslee58@msn.com,
Colorado Home Realty
Bought with:
Christie Lysaught, 100082632
LIV Sotheby's International Realty
Kelly Tierney, 100022473
LIV Sotheby's International Realty
Source: REcolorado,MLS#: 7475776
Facts & features
Interior
Bedrooms & bathrooms
- Bedrooms: 3
- Bathrooms: 4
- Full bathrooms: 1
- 3/4 bathrooms: 2
- 1/2 bathrooms: 1
- Main level bathrooms: 1
Primary bedroom
- Description: Carpeted, Walk In Closet W/ Built In Organizational System
- Level: Upper
- Area: 206.7 Square Feet
- Dimensions: 13 x 15.9
Bedroom
- Description: Carpeted, En Suite 3/4 Bath
- Level: Upper
- Area: 145.41 Square Feet
- Dimensions: 13.1 x 11.1
Bedroom
- Description: Carpeted, Shelving
- Level: Upper
- Area: 96.04 Square Feet
- Dimensions: 9.8 x 9.8
Primary bathroom
- Description: Tile Flooring, Oversized Shower, Soaking Tub, Exterior Access, Skylights
- Level: Upper
- Area: 183.4 Square Feet
- Dimensions: 13.1 x 14
Bathroom
- Description: Tiled Floor, Inside Secondary Bedroom
- Level: Upper
- Area: 38.71 Square Feet
- Dimensions: 4.9 x 7.9
Bathroom
- Description: Tile Floor, Updated
- Level: Upper
- Area: 63.2 Square Feet
- Dimensions: 8 x 7.9
Bathroom
- Description: Powder Room On Main Level, Laundry Room Access
- Level: Main
- Area: 19.2 Square Feet
- Dimensions: 6.4 x 3
Dining room
- Description: Hardwood Floor, Vaulted Ceilings
- Level: Main
- Area: 199 Square Feet
- Dimensions: 10 x 19.9
Family room
- Description: Carpeted, Fireplace, Desk Included
- Level: Lower
- Area: 293.8 Square Feet
- Dimensions: 22.6 x 13
Kitchen
- Description: Hardwood Floor, Quartz Countertops, Gas Range, Breakfast Bar, Stainless Steel Appliances
- Level: Main
- Area: 324.37 Square Feet
- Dimensions: 16.3 x 19.9
Laundry
- Level: Lower
- Area: 43.52 Square Feet
- Dimensions: 6.4 x 6.8
Sun room
- Description: Fireplace, Patio Access, Skylights
- Level: Lower
- Area: 298.66 Square Feet
- Dimensions: 13.7 x 21.8
Heating
- Hot Water
Cooling
- Air Conditioning-Room
Appliances
- Included: Refrigerator
Features
- Ceiling Fan(s), Eat-in Kitchen, Granite Counters, High Ceilings, Primary Suite
- Flooring: Carpet, Tile, Wood
- Basement: Partial,Unfinished
- Number of fireplaces: 2
Interior area
- Total structure area: 2,536
- Total interior livable area: 2,536 sqft
- Finished area above ground: 1,948
- Finished area below ground: 294
Property
Parking
- Total spaces: 2
- Parking features: Concrete
- Attached garage spaces: 2
Features
- Levels: Tri-Level
- Patio & porch: Covered, Front Porch
- Fencing: Full
Lot
- Size: 0.33 Acres
Details
- Parcel number: 048801
- Special conditions: Standard
Construction
Type & style
- Home type: SingleFamily
- Property subtype: Single Family Residence
Materials
- Brick, Frame, Vinyl Siding
- Roof: Composition
Condition
- Year built: 1960
Utilities & green energy
- Sewer: Public Sewer
- Water: Public
Community & neighborhood
Location
- Region: Wheat Ridge
- Subdivision: Applewood Villages, Brookside
Other
Other facts
- Listing terms: Cash,Conventional,FHA,VA Loan
- Ownership: Individual
- Road surface type: Paved
Price history
| Date | Event | Price |
|---|---|---|
| 7/19/2024 | Sold | $855,000+7.5%$337/sqft |
Source: | ||
| 6/24/2024 | Pending sale | $795,000$313/sqft |
Source: | ||
| 6/21/2024 | Listed for sale | $795,000$313/sqft |
Source: | ||
Public tax history
| Year | Property taxes | Tax assessment |
|---|---|---|
| 2024 | $4,655 +39.6% | $48,910 |
| 2023 | $3,335 -1.5% | $48,910 +41.9% |
| 2022 | $3,385 +3.4% | $34,479 -21.9% |
Find assessor info on the county website
Neighborhood: 80033
Nearby schools
GreatSchools rating
- 7/10Prospect Valley Elementary SchoolGrades: K-5Distance: 0.2 mi
- 5/10Everitt Middle SchoolGrades: 6-8Distance: 0.8 mi
- 7/10Wheat Ridge High SchoolGrades: 9-12Distance: 0.8 mi
Schools provided by the listing agent
- Elementary: Prospect Valley
- Middle: Everitt
- High: Wheat Ridge
- District: Jefferson County R-1
Source: REcolorado. This data may not be complete. We recommend contacting the local school district to confirm school assignments for this home.
Get pre-qualified for a loan
At Zillow Home Loans, we can pre-qualify you in as little as 5 minutes with no impact to your credit score.An equal housing lender. NMLS #10287.
