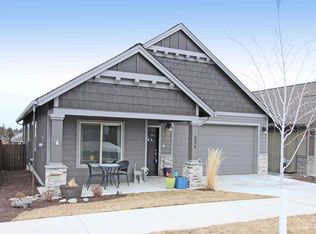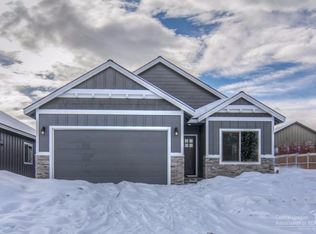Closed
$550,000
3375 NE Crystal Springs Dr, Bend, OR 97701
3beds
2baths
1,550sqft
Single Family Residence
Built in 2018
4,356 Square Feet Lot
$549,100 Zestimate®
$355/sqft
$2,770 Estimated rent
Home value
$549,100
$522,000 - $582,000
$2,770/mo
Zestimate® history
Loading...
Owner options
Explore your selling options
What's special
Huge Price Improvement! Best priced home in Mirada and the pool is open! Welcome to this inviting single-level home in one of Bend's most desirable communities. This neighborhood offers a park, playground, and swimming pool right outside your door, plus Pine Nursery Dog Park just minutes away—perfect for enjoying Central Oregon's active lifestyle.
Inside, you'll find stylish high-end LVP flooring and thoughtful updates throughout. The functional floor plan features spacious living areas with plenty of natural light, creating a warm and welcoming atmosphere. Step outside to the covered back deck, a lower level paver patio and small grassy area for the pup! Centrally located, this home offers easy access to shopping, dining, schools, and trails, all while being tucked into a wonderful neighborhood setting. With comfort, convenience, and community amenities, this property is a standout opportunity waiting for the right buyer.
Zillow last checked: 8 hours ago
Listing updated: November 03, 2025 at 12:19pm
Listed by:
John L Scott Bend 541-317-0123
Bought with:
Knightsbridge International
Source: Oregon Datashare,MLS#: 220200727
Facts & features
Interior
Bedrooms & bathrooms
- Bedrooms: 3
- Bathrooms: 2
Heating
- Forced Air, Natural Gas
Cooling
- Central Air
Appliances
- Included: Dishwasher, Disposal, Dryer, Microwave, Oven, Range, Range Hood, Refrigerator, Washer, Water Heater
Features
- Ceiling Fan(s), Double Vanity, Fiberglass Stall Shower, Open Floorplan, Primary Downstairs, Shower/Tub Combo, Stone Counters, Vaulted Ceiling(s), Walk-In Closet(s)
- Flooring: Carpet, Laminate, Vinyl
- Basement: None
- Has fireplace: Yes
- Fireplace features: Gas, Great Room
- Common walls with other units/homes: No Common Walls
Interior area
- Total structure area: 1,550
- Total interior livable area: 1,550 sqft
Property
Parking
- Total spaces: 2
- Parking features: Assigned, Attached, Driveway, Garage Door Opener
- Attached garage spaces: 2
- Has uncovered spaces: Yes
Features
- Levels: One
- Stories: 1
- Patio & porch: Covered Deck, Patio
- Fencing: Fenced
- Has view: Yes
- View description: Neighborhood
Lot
- Size: 4,356 sqft
- Features: Landscaped, Sprinkler Timer(s), Sprinklers In Front, Sprinklers In Rear
Details
- Parcel number: 272713
- Zoning description: RS
- Special conditions: Standard
Construction
Type & style
- Home type: SingleFamily
- Architectural style: Craftsman,Northwest
- Property subtype: Single Family Residence
Materials
- Frame
- Foundation: Stemwall
- Roof: Composition
Condition
- New construction: No
- Year built: 2018
Details
- Builder name: Franklin Brothers
Utilities & green energy
- Sewer: Public Sewer
- Water: Public
Community & neighborhood
Security
- Security features: Carbon Monoxide Detector(s), Smoke Detector(s)
Community
- Community features: Pool, Park, Playground, Trail(s)
Location
- Region: Bend
- Subdivision: Mirada
HOA & financial
HOA
- Has HOA: Yes
- HOA fee: $270 quarterly
- Amenities included: Landscaping, Park, Playground, Pool, Trail(s)
Other
Other facts
- Listing terms: Assumable,Cash,Conventional,FHA,VA Loan
- Road surface type: Paved
Price history
| Date | Event | Price |
|---|---|---|
| 12/15/2025 | Listing removed | $2,800$2/sqft |
Source: Zillow Rentals | ||
| 11/17/2025 | Listed for rent | $2,800-3.3%$2/sqft |
Source: Zillow Rentals | ||
| 10/24/2025 | Sold | $550,000$355/sqft |
Source: | ||
| 9/5/2025 | Pending sale | $550,000$355/sqft |
Source: | ||
| 9/2/2025 | Price change | $550,000-4.3%$355/sqft |
Source: | ||
Public tax history
| Year | Property taxes | Tax assessment |
|---|---|---|
| 2024 | $3,548 +7.9% | $211,910 +6.1% |
| 2023 | $3,289 +4% | $199,750 |
| 2022 | $3,164 +2.9% | $199,750 +6.1% |
Find assessor info on the county website
Neighborhood: Mountain View
Nearby schools
GreatSchools rating
- 7/10Ponderosa ElementaryGrades: K-5Distance: 0.6 mi
- 7/10Sky View Middle SchoolGrades: 6-8Distance: 1.9 mi
- 7/10Mountain View Senior High SchoolGrades: 9-12Distance: 0.7 mi
Schools provided by the listing agent
- Elementary: Ponderosa Elem
- Middle: Sky View Middle
- High: Mountain View Sr High
Source: Oregon Datashare. This data may not be complete. We recommend contacting the local school district to confirm school assignments for this home.

Get pre-qualified for a loan
At Zillow Home Loans, we can pre-qualify you in as little as 5 minutes with no impact to your credit score.An equal housing lender. NMLS #10287.
Sell for more on Zillow
Get a free Zillow Showcase℠ listing and you could sell for .
$549,100
2% more+ $10,982
With Zillow Showcase(estimated)
$560,082
