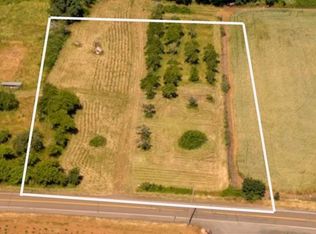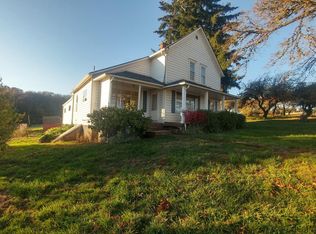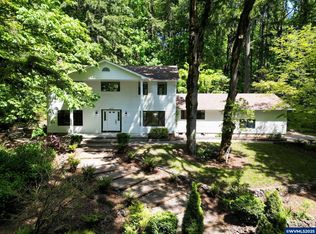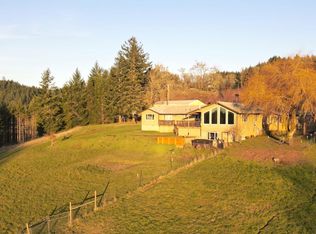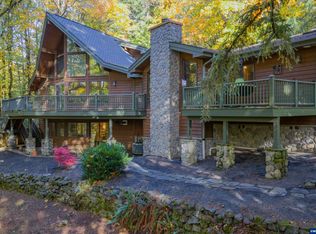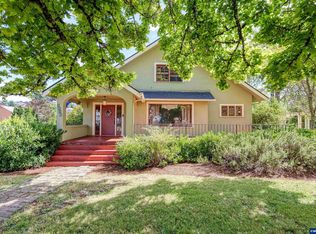Frozen in time while effortlessly elegant, this mid-century modern jewel will take your breath away. Home is ideally situated on a sprawling parklike pty w/ stunning views of the Cascade Mountains, the valley, & lights of Salem. The LR takes full advantage of the beautiful views w/ windows that stretch from the floor to the vaulted ceiling. With an impressive brick fireplace & wood beams, the space is both cozy and chic. The open plan kitchen, breakfast nook, and family room are the heart of the home, heated by a wood stove with a view of the tranquil backyard. With the primary suite and two bedrooms on the main floor, this home was built with comfort and convenience in mind. In the basement are two more bedrooms, a full bathroom, a family room, and a storage area. With a separate entrance to the garage, the massive storage area can easily hold all your possessions or think of the possibility of a private theater room or game room. Built in 1960, the attention to detail and eye towards elegance and ease make this home timeless, ready for you to take it into its next golden era.
For sale
Listed by:
RITA WOLFF Cell:503-504-5258,
Barnes Portland
$985,800
3375 Eagle Crest Rd NW, Salem, OR 97304
5beds
3,232sqft
Est.:
Single Family Residence
Built in 1960
5.67 Acres Lot
$-- Zestimate®
$305/sqft
$-- HOA
What's special
Tranquil backyardImpressive brick fireplaceFamily roomBreakfast nookWood stove
- 263 days |
- 147 |
- 4 |
Zillow last checked: 8 hours ago
Listing updated: 9 hours ago
Listed by:
RITA WOLFF Cell:503-504-5258,
Barnes Portland
Source: WVMLS,MLS#: 829279
Tour with a local agent
Facts & features
Interior
Bedrooms & bathrooms
- Bedrooms: 5
- Bathrooms: 4
- Full bathrooms: 3
- 1/2 bathrooms: 1
Primary bedroom
- Level: Main
Bedroom 2
- Level: Main
Bedroom 3
- Level: Main
Bedroom 4
- Level: Lower
Dining room
- Features: Area (Combination), Formal
- Level: Main
Family room
- Level: Lower
Kitchen
- Level: Main
Living room
- Level: Main
Heating
- Electric, Heat Pump
Appliances
- Included: Dishwasher, Disposal
- Laundry: Main Level
Features
- Flooring: Carpet
- Basement: Finished,Unfinished
- Has fireplace: Yes
- Fireplace features: Living Room, Family Room, Wood Burning, Stove
Interior area
- Total structure area: 3,232
- Total interior livable area: 3,232 sqft
Video & virtual tour
Property
Parking
- Total spaces: 2
- Parking features: Attached
- Attached garage spaces: 2
Features
- Levels: Two
- Stories: 2
- Patio & porch: Patio
Lot
- Size: 5.67 Acres
- Features: Landscaped
Details
- Parcel number: 451174
Construction
Type & style
- Home type: SingleFamily
- Property subtype: Single Family Residence
Materials
- Brick, Cedar
- Roof: Built-Up
Condition
- New construction: No
- Year built: 1960
Utilities & green energy
- Electric: 1/Main
Community & HOA
Location
- Region: Salem
Financial & listing details
- Price per square foot: $305/sqft
- Tax assessed value: $1,057,210
- Annual tax amount: $3,956
- Price range: $985.8K - $985.8K
- Date on market: 5/22/2025
- Listing agreement: Exclusive Right To Sell
Estimated market value
Not available
Estimated sales range
Not available
$3,345/mo
Price history
Price history
| Date | Event | Price |
|---|---|---|
| 1/28/2026 | Listed for sale | $985,800$305/sqft |
Source: | ||
| 12/31/2025 | Pending sale | $985,800$305/sqft |
Source: | ||
| 6/11/2025 | Price change | $985,800-21.1%$305/sqft |
Source: | ||
| 5/22/2025 | Listed for sale | $1,250,000$387/sqft |
Source: | ||
Public tax history
Public tax history
| Year | Property taxes | Tax assessment |
|---|---|---|
| 2024 | $3,957 +2.4% | $348,848 +3% |
| 2023 | $3,866 +3.6% | $338,815 +3% |
| 2022 | $3,731 +3.3% | $329,075 +3% |
Find assessor info on the county website
BuyAbility℠ payment
Est. payment
$5,699/mo
Principal & interest
$4697
Property taxes
$657
Home insurance
$345
Climate risks
Neighborhood: 97304
Nearby schools
GreatSchools rating
- 7/10Brush College Elementary SchoolGrades: K-5Distance: 2.9 mi
- 3/10Straub Middle SchoolGrades: 6-8Distance: 3.2 mi
- 6/10West Salem High SchoolGrades: 9-12Distance: 2.9 mi
Schools provided by the listing agent
- Elementary: Brush College
- Middle: Straub
- High: West Salem
Source: WVMLS. This data may not be complete. We recommend contacting the local school district to confirm school assignments for this home.
- Loading
- Loading
