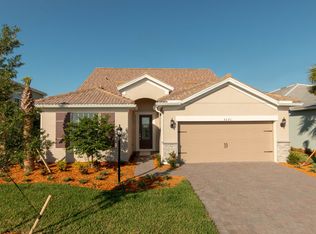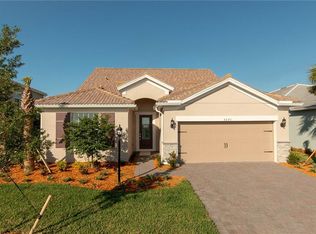Popular, Award winning "Creekview" floorplan in Mallory Park is highly upgraded and priced well below replacement! This is an opportunity that won't last long - all the finishing touches are already in place. The four bedroom, three bath, three car garage home also features a flex room with barn doors and a "brain space" with built-in desk and quartz tops. The 12' ceiling option was selected by the original owners, with coffered ceiling in Gathering Room and 8' interior doors. The open concept plan features a clean, contemporary Kitchen with white shaker cabinets, quartz tops and stainless steel appliances (Including an upgraded quiet Bosch dishwasher and microwave vented outside). The Master Bath features an oversized vanity, large walk-in shower with ledge and corner shelf and access to the massive walk-in closet. Additional upgrades include stylish plank tile flooring is in main living areas, tray ceilings in Foyer & Master, brushed nickel hardware, and roll out shelves in the Kitchen. Spectacular Florida sunsets over the lake and preserve views can be enjoyed through the ClearView screen from the huge lanai and pool area. The pool has a sun ledge, salt chlorinator, new electric heater, and an outdoor shower was added on the lanai. The lanai also has a convenient electronic sunshade with remote that can be adjusted for very sunny or rainy afternoons, and there is also a beautiful butterfly garden that is adjacent to view. The owners additionally added custom built-in closets/shelving in all bedrooms and the pantry, plantation shutters, and the garage has extra shelving, epoxy painted garage floors and even a generator prewire to the panel box. Must see to appreciate the value in everything this home has to offer! Mallory Park is a gated community in the heart of Lakewood Ranch within walking distance to A rated schools and offers a resort style pool and clubhouse, basketball, pickle ball and is maintenance free.
This property is off market, which means it's not currently listed for sale or rent on Zillow. This may be different from what's available on other websites or public sources.


