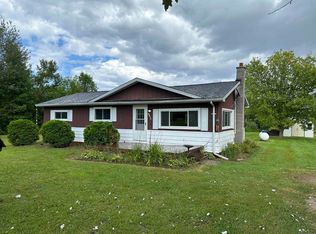Escape to serenity with this charming 3 bedroom, 3 bathroom home nestled on a sprawling 7.5-acre lot. Located in the heart of tranquil countryside, this property offers a perfect blend of privacy and convenience. Step inside to discover a welcoming interior featuring updated bathrooms. The open floor plan seamlessly connects the living room, dining area, and kitchen, ideal for both daily living and entertaining guests. Each bedroom is generously sized, providing ample space for relaxation and personalization. The primary suite boasts large closet and private bathroom. Outside, the expansive 7.5 acres offer endless possibilities. Whether you envision a hobby farm, expansive gardens, or simply desire room to roam and enjoy nature, this property delivers. Imagine evenings spent on the back deck, soaking in the panoramic views wildlife and mature trees. Conveniently located the Cros-Lex school district, yet secluded enough to offer a true sense of escape, this property is a rare find. Schedule your showing today!!!
This property is off market, which means it's not currently listed for sale or rent on Zillow. This may be different from what's available on other websites or public sources.
