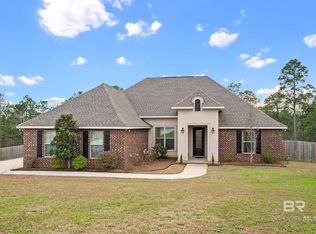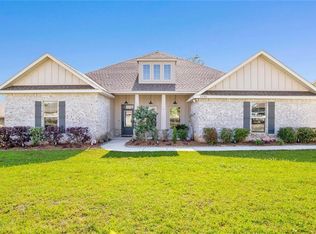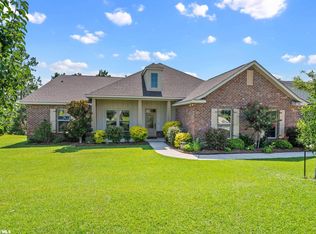This DSLD Homes' Collinswood II A is a spacious 4 bedroom 2 full bath open and split design built on a cul-de-sac lot that is over an acre in size and backs up to conservation green space! Upgrades Added: Cabinet and Lighting (LED) Upgrade Packages, Quartz Counters and Fireplace Profile and Luxury Wood Look Ceramic Flooring! Special Features: Under-mount sinks in kitchen and baths, stainless appliance package including gas range, fireplace with decorative mantle, crown molding, recessed lights, custom tiled shower and soaking tub in master, double vanities in both baths, sod, landscape, 30 year shingles, brick and hardie exterior and more! Energy Efficient Features: Vinyl Low E MI windows, Rheem tankless gas water heater, radiant barrier roof decking, and more! GOLD FORTIFIED CERTIFIED HOME!
This property is off market, which means it's not currently listed for sale or rent on Zillow. This may be different from what's available on other websites or public sources.



