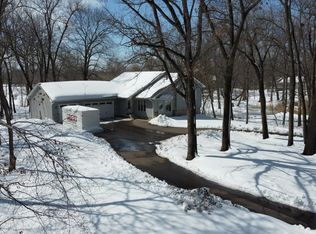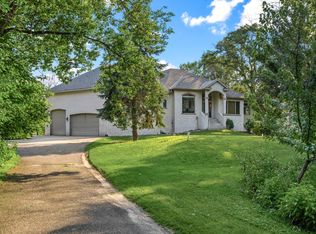Closed
$638,000
3374 Rodeo Dr NE, Blaine, MN 55449
4beds
4,872sqft
Single Family Residence
Built in 1989
2.15 Acres Lot
$644,100 Zestimate®
$131/sqft
$5,307 Estimated rent
Home value
$644,100
$593,000 - $702,000
$5,307/mo
Zestimate® history
Loading...
Owner options
Explore your selling options
What's special
Amazing Modified Two-Story home sits on a 2.15-acre wooded lot. Features include a good-sized kitchen with raised panel cabinets, stainless steel appliances, and hardwood floors, a main floor two story great room with a full wall brick fireplace, and a main floor primary suite with vaulted ceilings, new carpet (2023), ceramic tile, and a jetted tub. Other highlights consist of a covered front porch, a heated 3 car garage, a main floor laundry room, a lower-level movie theater, and a second upper-level primary suite with vaulted ceilings, new carpet (2023), and a ¾ bathroom. Many recent updates have been completed in the last 10 years including the roof (2017), upper-level furnace/central air (2023), water heater (2023), and water softener (2023). The best part of this property is the large, wooded lot. A 20 x 18 deck overlooks the gorgeous back yard, and a walking trail links you to the extra 24 x 20 garage and fire pit area. A one-year APHW home warranty is also included.
Zillow last checked: 8 hours ago
Listing updated: June 05, 2025 at 08:15am
Listed by:
Peter T. Heryla, GRI 612-965-8546,
RE/MAX Synergy,
John M. Rockwell, GRI 612-965-8544
Bought with:
Erica B Severin
Coldwell Banker Realty
Source: NorthstarMLS as distributed by MLS GRID,MLS#: 6686095
Facts & features
Interior
Bedrooms & bathrooms
- Bedrooms: 4
- Bathrooms: 4
- Full bathrooms: 2
- 3/4 bathrooms: 1
- 1/2 bathrooms: 1
Bedroom 1
- Level: Main
- Area: 270 Square Feet
- Dimensions: 18x15
Bedroom 2
- Level: Upper
- Area: 169 Square Feet
- Dimensions: 13x13
Bedroom 3
- Level: Upper
- Area: 121 Square Feet
- Dimensions: 11x11
Bedroom 4
- Level: Upper
- Area: 572 Square Feet
- Dimensions: 26x22
Deck
- Level: Main
- Area: 360 Square Feet
- Dimensions: 20x18
Dining room
- Level: Main
- Area: 126 Square Feet
- Dimensions: 14x9
Family room
- Level: Main
- Area: 405 Square Feet
- Dimensions: 27x15
Foyer
- Level: Main
- Area: 117 Square Feet
- Dimensions: 13x9
Informal dining room
- Level: Main
- Area: 128 Square Feet
- Dimensions: 16x8
Kitchen
- Level: Main
- Area: 160 Square Feet
- Dimensions: 16x10
Laundry
- Level: Main
- Area: 88 Square Feet
- Dimensions: 11x8
Living room
- Level: Main
- Area: 252 Square Feet
- Dimensions: 18x14
Media room
- Level: Lower
- Area: 330 Square Feet
- Dimensions: 22x15
Office
- Level: Lower
- Area: 308 Square Feet
- Dimensions: 22x14
Heating
- Forced Air
Cooling
- Central Air
Appliances
- Included: Dishwasher, Disposal, Dryer, Electronic Air Filter, Exhaust Fan, Freezer, Humidifier, Gas Water Heater, Microwave, Range, Refrigerator, Stainless Steel Appliance(s), Washer, Water Softener Owned
Features
- Basement: Block,Drain Tiled,Finished,Partially Finished,Sump Pump
- Number of fireplaces: 1
- Fireplace features: Brick, Family Room
Interior area
- Total structure area: 4,872
- Total interior livable area: 4,872 sqft
- Finished area above ground: 3,064
- Finished area below ground: 0
Property
Parking
- Total spaces: 4
- Parking features: Attached, Detached, Concrete, Garage Door Opener, Heated Garage, Insulated Garage, Multiple Garages, Tuckunder Garage
- Attached garage spaces: 4
- Has uncovered spaces: Yes
Accessibility
- Accessibility features: None
Features
- Levels: Modified Two Story
- Stories: 2
- Patio & porch: Deck
- Pool features: None
- Fencing: Full,Invisible
Lot
- Size: 2.15 Acres
- Dimensions: 150 x 597 x 70 x 88 x 630
- Features: Many Trees
Details
- Additional structures: Additional Garage
- Foundation area: 2770
- Parcel number: 153123140021
- Zoning description: Residential-Single Family
Construction
Type & style
- Home type: SingleFamily
- Property subtype: Single Family Residence
Materials
- Brick/Stone, Cedar, Block, Frame
- Roof: Age Over 8 Years,Asphalt,Pitched
Condition
- Age of Property: 36
- New construction: No
- Year built: 1989
Utilities & green energy
- Electric: Circuit Breakers
- Gas: Natural Gas
- Sewer: City Sewer/Connected, Septic System Compliant - Yes
- Water: Well
Community & neighborhood
Location
- Region: Blaine
- Subdivision: North Oaks West
HOA & financial
HOA
- Has HOA: No
Other
Other facts
- Road surface type: Paved
Price history
| Date | Event | Price |
|---|---|---|
| 6/5/2025 | Sold | $638,000-1.5%$131/sqft |
Source: | ||
| 4/24/2025 | Pending sale | $648,000$133/sqft |
Source: | ||
| 4/11/2025 | Listed for sale | $648,000$133/sqft |
Source: | ||
| 4/1/2025 | Listing removed | $648,000$133/sqft |
Source: | ||
| 3/17/2025 | Listed for sale | $648,000+77.5%$133/sqft |
Source: | ||
Public tax history
| Year | Property taxes | Tax assessment |
|---|---|---|
| 2024 | $6,118 +11.3% | $559,100 -5% |
| 2023 | $5,498 -8.1% | $588,300 +9.6% |
| 2022 | $5,986 +2.3% | $536,600 +5.3% |
Find assessor info on the county website
Neighborhood: 55449
Nearby schools
GreatSchools rating
- 7/10Northpoint Elementary SchoolGrades: K-4Distance: 1.8 mi
- 4/10Westwood Middle SchoolGrades: 5-8Distance: 4.3 mi
- 5/10Spring Lake Park Senior High SchoolGrades: 9-12Distance: 5.3 mi
Get a cash offer in 3 minutes
Find out how much your home could sell for in as little as 3 minutes with a no-obligation cash offer.
Estimated market value
$644,100

