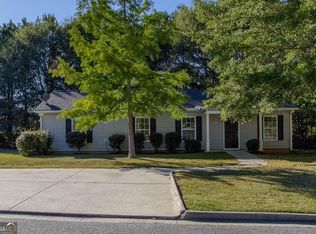Attention Builders!! Slab already poured and utilities in place. Mceachern High School district, no HOA, covenient location to schools, shopping and east/west connector.
This property is off market, which means it's not currently listed for sale or rent on Zillow. This may be different from what's available on other websites or public sources.
