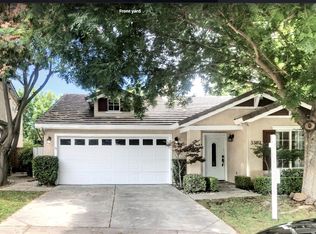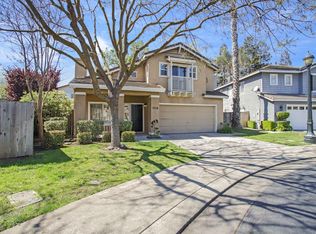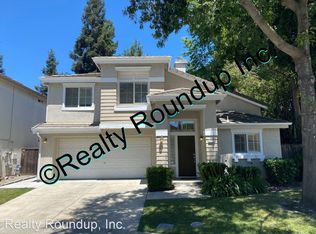Closed
$485,000
3374 Amberfield Cir, Stockton, CA 95219
3beds
1,461sqft
Single Family Residence
Built in 1998
6,398.96 Square Feet Lot
$474,100 Zestimate®
$332/sqft
$2,829 Estimated rent
Home value
$474,100
$431,000 - $522,000
$2,829/mo
Zestimate® history
Loading...
Owner options
Explore your selling options
What's special
New Property Alert! Welcome to this beautiful two-story home located in one of Brookside's most desirable neighborhoods. This spacious property features 3 bedrooms and 3 bathrooms, including 2 upstairs master bedrooms with ensuite bathrooms, perfect for multigenerational living or for added privacy. The home boasts an exceptional layout with a great room concept, ideal for entertaining. There is also a convenient full bathroom downstairs. Enjoy a well-equipped kitchen and comfortable living spaces that flow seamlessly throughout the home. Other notable features include access to a community pool and recreation center, all within the prestigious Lincoln School District. Conveniently located near major highways, shopping centers, and top-rated schools, this home offers luxury and a prime location! Don't miss your opportunity to own a home in this coveted Brookside community!
Zillow last checked: 8 hours ago
Listing updated: May 20, 2025 at 03:49pm
Listed by:
Luisa Renwick DRE #01425944 209-518-4064,
Keller Williams Realty
Bought with:
Vikki Sandor-Girolami, DRE #02037631
RE/MAX Grupe Gold
Source: MetroList Services of CA,MLS#: 225042808Originating MLS: MetroList Services, Inc.
Facts & features
Interior
Bedrooms & bathrooms
- Bedrooms: 3
- Bathrooms: 3
- Full bathrooms: 3
Primary bedroom
- Features: Walk-In Closet
Primary bathroom
- Features: Shower Stall(s), Double Vanity
Dining room
- Features: Dining/Family Combo
Kitchen
- Features: Breakfast Area
Heating
- Central
Cooling
- Ceiling Fan(s), Central Air
Appliances
- Included: Free-Standing Gas Oven, Free-Standing Gas Range, Free-Standing Refrigerator, Microwave, Dryer
- Laundry: Inside
Features
- Flooring: Bamboo, Carpet
- Number of fireplaces: 1
- Fireplace features: Living Room
Interior area
- Total interior livable area: 1,461 sqft
Property
Parking
- Total spaces: 2
- Parking features: Attached
- Attached garage spaces: 2
Features
- Stories: 2
Lot
- Size: 6,398 sqft
- Features: Auto Sprinkler F&R
Details
- Parcel number: 116380240000
- Zoning description: R1
- Special conditions: Standard
Construction
Type & style
- Home type: SingleFamily
- Property subtype: Single Family Residence
Materials
- Stucco, Frame
- Foundation: Concrete, Slab
- Roof: Tile
Condition
- Year built: 1998
Utilities & green energy
- Sewer: Sewer in Street, Public Sewer
- Water: Public
- Utilities for property: Public, Solar, See Remarks
Green energy
- Energy generation: Solar
Community & neighborhood
Location
- Region: Stockton
HOA & financial
HOA
- Has HOA: Yes
- HOA fee: $532 quarterly
- Amenities included: Pool, Clubhouse, Greenbelt
- Services included: Pool
Price history
| Date | Event | Price |
|---|---|---|
| 5/20/2025 | Sold | $485,000+2%$332/sqft |
Source: MetroList Services of CA #225042808 | ||
| 5/1/2025 | Pending sale | $475,700$326/sqft |
Source: MetroList Services of CA #225042808 | ||
| 4/24/2025 | Price change | $475,700-2.9%$326/sqft |
Source: MetroList Services of CA #225042808 | ||
| 4/11/2025 | Listed for sale | $489,900+12.6%$335/sqft |
Source: MetroList Services of CA #225042808 | ||
| 9/13/2022 | Listing removed | -- |
Source: Zillow Rental Manager | ||
Public tax history
| Year | Property taxes | Tax assessment |
|---|---|---|
| 2025 | -- | $452,574 +2% |
| 2024 | $5,324 +0.8% | $443,700 +2% |
| 2023 | $5,280 +95.9% | $435,000 +93.9% |
Find assessor info on the county website
Neighborhood: Brookside
Nearby schools
GreatSchools rating
- 5/10Claudia Landeen SchoolGrades: K-8Distance: 0.8 mi
- 7/10Lincoln High SchoolGrades: 9-12Distance: 1.8 mi

Get pre-qualified for a loan
At Zillow Home Loans, we can pre-qualify you in as little as 5 minutes with no impact to your credit score.An equal housing lender. NMLS #10287.
Sell for more on Zillow
Get a free Zillow Showcase℠ listing and you could sell for .
$474,100
2% more+ $9,482
With Zillow Showcase(estimated)
$483,582

