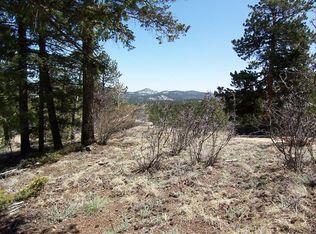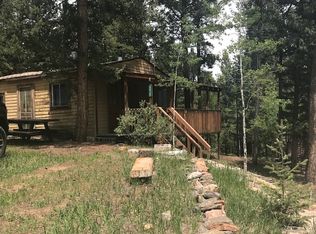Sold for $713,000
$713,000
33735 Isham Jones Road, Pine, CO 80470
3beds
2,212sqft
Single Family Residence
Built in 1997
1.03 Acres Lot
$-- Zestimate®
$322/sqft
$3,347 Estimated rent
Home value
Not available
Estimated sales range
Not available
$3,347/mo
Zestimate® history
Loading...
Owner options
Explore your selling options
What's special
Imagine sitting on your deck, sipping you morning coffee, and looking out over Staunton State Park and thinking "I get to live here!" This could be you, every single day... Peace & quiet and privacy, yet only minutes for the highway, breathtaking views, one acre of level land to do with it what you please with room for campers, boats, and all of your toys. Now let's talk about the house~ Three bedrooms, two bathrooms, completely updated within the last few years, remodeled kitchen with new butcher block countertops, tiled backsplash, and and new top of the line stainless steel appliances. The luxurious primary suite with sliding glass door to the deck, huge walk-in closet, and spa-like primary bathroom with large shower and marble counters is intoxicating. You can not escape the breathtaking views from every window, even the primary closet!! Wait! There's more...all newer windows throughout, all new water system, newer furnace, updated electrical system, to name a few. Your heating bills will be minimal with the passive solar, four year old pellet stove in the lower level, and newer free-standing wood stove in the great room.
Septic size is unknown, and Seller is in the process with Jefferson County to have septic pumped and inspected.
Zillow last checked: 8 hours ago
Listing updated: May 21, 2025 at 09:16am
Listed by:
Dania Guth 303-589-4513 daniaguth@gmail.com,
Keller Williams Foothills Realty
Bought with:
Andrew Lee, 40044198
Lee and Associates Real Estate Inc.
Source: REcolorado,MLS#: 8177071
Facts & features
Interior
Bedrooms & bathrooms
- Bedrooms: 3
- Bathrooms: 2
- Full bathrooms: 1
- 3/4 bathrooms: 1
- Main level bathrooms: 1
- Main level bedrooms: 2
Primary bedroom
- Description: Large Primary Bedroom With Huge Walk-In Closet
- Level: Main
Bedroom
- Description: Second Bedroom Could Be A Guest Room Or Office
- Level: Main
Bedroom
- Level: Basement
Bathroom
- Description: Spa-Like Primary Bathroom Recently Remodeled
- Level: Main
Bathroom
- Level: Basement
Dining room
- Description: Open Floor Plan With Dining Room Off The Kitchen
- Level: Main
Family room
- Description: Large Family Room With Free-Standing Pellet Stove
- Level: Basement
Kitchen
- Description: Modern Kitchen With New Cabinets And Butcher Block Counter Tops
- Level: Main
Laundry
- Level: Basement
Living room
- Description: Large Living/Great Room With Wall Of Windows
- Level: Main
Heating
- Forced Air, Pellet Stove, Wood Stove
Cooling
- None
Appliances
- Included: Dishwasher, Dryer
Features
- Butcher Counters, Ceiling Fan(s), High Ceilings, High Speed Internet, Open Floorplan, Primary Suite, Vaulted Ceiling(s), Walk-In Closet(s)
- Flooring: Carpet, Laminate
- Windows: Double Pane Windows
- Basement: Finished,Full,Walk-Out Access
- Number of fireplaces: 2
- Fireplace features: Family Room, Free Standing, Pellet Stove, Wood Burning Stove
Interior area
- Total structure area: 2,212
- Total interior livable area: 2,212 sqft
- Finished area above ground: 1,428
- Finished area below ground: 784
Property
Parking
- Total spaces: 9
- Parking features: Floor Coating
- Attached garage spaces: 2
- Details: Off Street Spaces: 5, RV Spaces: 2
Features
- Levels: One
- Stories: 1
- Entry location: Stairs
- Patio & porch: Deck
- Fencing: None
- Has view: Yes
- View description: Mountain(s)
Lot
- Size: 1.03 Acres
- Features: Level
Details
- Parcel number: 045631
- Zoning: MR-2
- Special conditions: Standard
Construction
Type & style
- Home type: SingleFamily
- Architectural style: Mountain Contemporary
- Property subtype: Single Family Residence
Materials
- Frame
- Foundation: Raised
- Roof: Composition
Condition
- Updated/Remodeled
- Year built: 1997
Utilities & green energy
- Utilities for property: Electricity Connected, Natural Gas Connected
Community & neighborhood
Security
- Security features: Smart Cameras, Smoke Detector(s)
Location
- Region: Pine
- Subdivision: Mountain View Lakes
Other
Other facts
- Listing terms: Cash,Conventional,FHA,VA Loan
- Ownership: Individual
- Road surface type: Dirt, Gravel
Price history
| Date | Event | Price |
|---|---|---|
| 5/16/2025 | Sold | $713,000+0.4%$322/sqft |
Source: | ||
| 3/3/2025 | Pending sale | $710,000$321/sqft |
Source: | ||
| 1/24/2025 | Listed for sale | $710,000$321/sqft |
Source: | ||
| 1/20/2025 | Pending sale | $710,000$321/sqft |
Source: | ||
| 12/22/2024 | Price change | $710,000-2.1%$321/sqft |
Source: | ||
Public tax history
| Year | Property taxes | Tax assessment |
|---|---|---|
| 2024 | $3,591 +28.8% | $41,423 |
| 2023 | $2,788 -1.3% | $41,423 +31.4% |
| 2022 | $2,826 +21.9% | $31,513 -2.8% |
Find assessor info on the county website
Neighborhood: 80470
Nearby schools
GreatSchools rating
- 6/10Elk Creek Elementary SchoolGrades: PK-5Distance: 0.8 mi
- 6/10West Jefferson Middle SchoolGrades: 6-8Distance: 6.4 mi
- 10/10Conifer High SchoolGrades: 9-12Distance: 5 mi
Schools provided by the listing agent
- Elementary: Elk Creek
- Middle: West Jefferson
- High: Conifer
- District: Jefferson County R-1
Source: REcolorado. This data may not be complete. We recommend contacting the local school district to confirm school assignments for this home.
Get pre-qualified for a loan
At Zillow Home Loans, we can pre-qualify you in as little as 5 minutes with no impact to your credit score.An equal housing lender. NMLS #10287.

