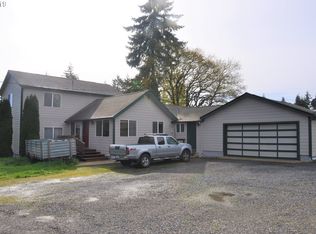This 3 bedroom home has a desirable open floor plan that allows for an entertainers delight, Trex deck, 32x40 shop w/electric, bathroom & concrete floor all on 6.13 acres. New flooring throughout home, SS appliances, washer & dryer included. Property has been replanted w/approx 300 trees 2 yrs ago long with open pasture area for animals.
This property is off market, which means it's not currently listed for sale or rent on Zillow. This may be different from what's available on other websites or public sources.
