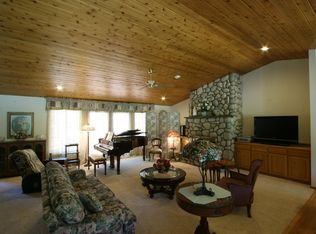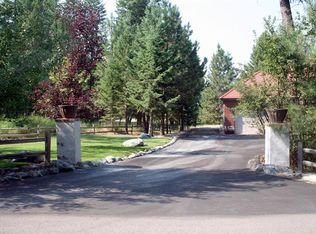Closed
Price Unknown
33731 Westview Dr, Bigfork, MT 59911
3beds
2,313sqft
Single Family Residence
Built in 2018
0.7 Acres Lot
$977,900 Zestimate®
$--/sqft
$2,750 Estimated rent
Home value
$977,900
Estimated sales range
Not available
$2,750/mo
Zestimate® history
Loading...
Owner options
Explore your selling options
What's special
Tucked into the trees on a beautifully landscaped .70-acre lot in desirable Sterling Estates, (AKA Ridgewood) this 2,313 sq ft ranch-style home offers a peaceful retreat with peek-a-boo views of Flathead Lake. Designed with quality and comfort, the three-bedroom, three-bath residence features vaulted ceilings, solid alder doors, Kolbe windows with custom roller shades, and warm hardwood floors. The spacious living room centers around a gas fireplace, while the primary suite is a private sanctuary with an electric fireplace, a large walk-in closet, and a spa-inspired bathroom. Granite countertops, hickory cabinetry, hardwood floors, and well-appointed, high-quality appliances including a wine cooler make the kitchen as functional as it is inviting. Enjoy Montana living year-round on the covered back porch with tongue-and-groove ceilings, overlooking a lush backyard framed by mature trees. In addition to the heated, attached two-car garage with a workshop space and built-in vacuum the property also includes a 640 square foot shop with an adjacent 10X32 carport, offering even more flexibility for projects, storage, or outdoor gear. Additional features include a built-in vacuum system and efficient three-zone central heating and air conditioning. This home combines thoughtful design, premium finishes, and natural beauty in a sought-after setting close to Flathead Lake. The village of Bigfork is within a short drive where dining, art galleries, shopping, and the Bigfork Summer Playhouse offer an opportunity to experience the small town vibe. Take a walk along the nature trail along the banks of Swan River, allowing nature to soothe the senses. The towns of Kalispell, Columbia Falls, Lakeside, and Whitefish are within driving distance. If nature is your game, then Blacktail Mountain, Glacier National Park, Whitefish Mountain Resort, and the Bob Marshall Wilderness are at your whim. Glacier Park International Airport is your hub to the world. Call today to schedule your showing.
Zillow last checked: 8 hours ago
Listing updated: September 25, 2025 at 12:13pm
Listed by:
Denise S Lang 406-249-1758,
Glacier Sotheby's International Realty Bigfork
Bought with:
Jessica Altemus, RRE-RBS-LIC-99185
National Parks Realty - Bigfork
Source: MRMLS,MLS#: 30052154
Facts & features
Interior
Bedrooms & bathrooms
- Bedrooms: 3
- Bathrooms: 3
- Full bathrooms: 1
- 3/4 bathrooms: 1
- 1/2 bathrooms: 1
Heating
- Forced Air, Gas
Cooling
- Central Air
Appliances
- Included: Dryer, Dishwasher, Disposal, Microwave, Range, Refrigerator, Water Softener, Trash Compactor, Washer
- Laundry: Washer Hookup
Features
- Fireplace, Main Level Primary, Open Floorplan, Vaulted Ceiling(s), Walk-In Closet(s), Central Vacuum
- Basement: Crawl Space
- Number of fireplaces: 2
Interior area
- Total interior livable area: 2,313 sqft
- Finished area below ground: 0
Property
Parking
- Total spaces: 4
- Parking features: Additional Parking, Garage, Garage Door Opener, Heated Garage
- Attached garage spaces: 2
- Carport spaces: 2
- Covered spaces: 4
Features
- Levels: One
- Stories: 1
- Patio & porch: Covered, Deck, Front Porch
- Exterior features: Storage
- Fencing: Partial,Split Rail
- Has view: Yes
- View description: Lake, Meadow, Mountain(s), Residential, Trees/Woods
- Has water view: Yes
- Water view: true
Lot
- Size: 0.70 Acres
Details
- Additional structures: Workshop
- Parcel number: 15370818305050000
- Zoning: Residential
- Zoning description: Density
- Special conditions: Standard
Construction
Type & style
- Home type: SingleFamily
- Architectural style: Ranch
- Property subtype: Single Family Residence
Materials
- Masonite
- Foundation: Poured
- Roof: Composition
Condition
- New construction: No
- Year built: 2018
Details
- Builder name: Olbert Construction
Utilities & green energy
- Sewer: Private Sewer, Septic Tank
- Water: Community/Coop
- Utilities for property: Cable Available, Electricity Connected, Natural Gas Connected, High Speed Internet Available
Community & neighborhood
Location
- Region: Bigfork
- Subdivision: Sterling Estates
HOA & financial
HOA
- Has HOA: Yes
- HOA fee: $325 quarterly
- Amenities included: None
- Services included: Road Maintenance, Snow Removal, Water
- Association name: Ridgewood
Other
Other facts
- Listing agreement: Exclusive Right To Sell
- Listing terms: Cash,Conventional
Price history
| Date | Event | Price |
|---|---|---|
| 9/25/2025 | Sold | -- |
Source: | ||
| 6/23/2025 | Listed for sale | $1,000,000$432/sqft |
Source: | ||
Public tax history
| Year | Property taxes | Tax assessment |
|---|---|---|
| 2024 | $3,253 -18.9% | $586,200 |
| 2023 | $4,011 +27.5% | $586,200 +28.8% |
| 2022 | $3,145 -8.6% | $455,300 |
Find assessor info on the county website
Neighborhood: Woods Bay
Nearby schools
GreatSchools rating
- 6/10Bigfork Elementary SchoolGrades: PK-6Distance: 3.6 mi
- 6/10Bigfork 7-8Grades: 7-8Distance: 3.6 mi
- 6/10Bigfork High SchoolGrades: 9-12Distance: 3.6 mi
Schools provided by the listing agent
- District: District No. 38
Source: MRMLS. This data may not be complete. We recommend contacting the local school district to confirm school assignments for this home.

