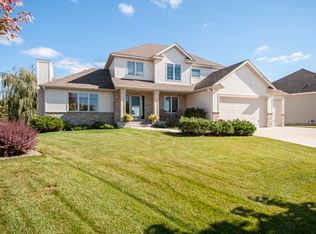Closed
$499,000
3373 Woodstone Dr SW, Rochester, MN 55902
5beds
3,078sqft
Single Family Residence
Built in 2010
10,018.8 Square Feet Lot
$519,900 Zestimate®
$162/sqft
$2,973 Estimated rent
Home value
$519,900
$473,000 - $572,000
$2,973/mo
Zestimate® history
Loading...
Owner options
Explore your selling options
What's special
You’ll fall in love with the charm of this 5-bedroom, 3-bath home located in the highly sought-after Fieldstone neighborhood in SW. Offering more square footage and a unique layout for a split-level, this home features a welcoming, oversized foyer with ample closet space and an iron railing leading to the upper level. The cozy living room, complete with a gas fireplace and reclaimed wood surround, sets the tone for the home’s warmth and character. The open-concept kitchen and dining area feature hardwood floors, abundant natural light, updated quartz countertops, a tiled backsplash, stainless steel appliances, modern lighting, and a large farmhouse sink. The main level includes a primary en-suite with a full bath and walk-in closet, plus two additional bedrooms and another full bath. The lower level offers a spacious family room, two more bedrooms, a bathroom, and a den/office. Additionally, you’ll find plenty of storage space and a laundry area. The large deck, shed, and fully fenced oversized yard provide the perfect setting for outdoor entertaining. With a heated 3-car garage to top it all off, this home is truly a must-see!
Zillow last checked: 8 hours ago
Listing updated: May 06, 2025 at 12:57am
Listed by:
Kyle Swanson 507-226-4430,
eXp Realty
Bought with:
Erik Godinez Alarcon
Realty Group LLC
Source: NorthstarMLS as distributed by MLS GRID,MLS#: 6654111
Facts & features
Interior
Bedrooms & bathrooms
- Bedrooms: 5
- Bathrooms: 3
- Full bathrooms: 2
- 3/4 bathrooms: 1
Bedroom 1
- Level: Main
Bedroom 2
- Level: Main
Bedroom 3
- Level: Main
Bedroom 4
- Level: Lower
Bedroom 5
- Level: Lower
Primary bathroom
- Level: Main
Bathroom
- Level: Main
Bathroom
- Level: Lower
Dining room
- Level: Main
Family room
- Level: Lower
Kitchen
- Level: Main
Laundry
- Level: Lower
Living room
- Level: Main
Office
- Level: Lower
Heating
- Forced Air, Fireplace(s), Humidifier
Cooling
- Central Air
Appliances
- Included: Dishwasher, Disposal, Dryer, Exhaust Fan, Humidifier, Gas Water Heater, Microwave, Range, Refrigerator, Stainless Steel Appliance(s), Water Softener Owned
Features
- Basement: Block,Daylight,Drainage System,Finished,Full,Sump Pump
- Number of fireplaces: 1
- Fireplace features: Gas, Living Room
Interior area
- Total structure area: 3,078
- Total interior livable area: 3,078 sqft
- Finished area above ground: 1,539
- Finished area below ground: 1,424
Property
Parking
- Total spaces: 3
- Parking features: Attached, Concrete, Garage Door Opener, Heated Garage
- Attached garage spaces: 3
- Has uncovered spaces: Yes
Accessibility
- Accessibility features: None
Features
- Levels: Multi/Split
- Patio & porch: Deck, Patio
- Fencing: Full,Other,Wood
Lot
- Size: 10,018 sqft
- Dimensions: 69 x 120 x 105 x 121
- Features: Near Public Transit, Wooded
Details
- Additional structures: Storage Shed
- Foundation area: 1539
- Parcel number: 642224070596
- Zoning description: Residential-Single Family
Construction
Type & style
- Home type: SingleFamily
- Property subtype: Single Family Residence
Materials
- Brick/Stone, Vinyl Siding, Block, Frame
- Roof: Age 8 Years or Less,Asphalt
Condition
- Age of Property: 15
- New construction: No
- Year built: 2010
Utilities & green energy
- Electric: 200+ Amp Service
- Gas: Natural Gas
- Sewer: City Sewer/Connected
- Water: City Water/Connected
Community & neighborhood
Location
- Region: Rochester
- Subdivision: Fieldstone
HOA & financial
HOA
- Has HOA: No
Other
Other facts
- Road surface type: Paved
Price history
| Date | Event | Price |
|---|---|---|
| 2/24/2025 | Sold | $499,000-0.2%$162/sqft |
Source: | ||
| 2/11/2025 | Pending sale | $499,900$162/sqft |
Source: | ||
| 1/31/2025 | Listed for sale | $499,900+22%$162/sqft |
Source: | ||
| 9/21/2022 | Listing removed | -- |
Source: | ||
| 8/26/2022 | Listed for sale | $409,900+22.4%$133/sqft |
Source: | ||
Public tax history
| Year | Property taxes | Tax assessment |
|---|---|---|
| 2025 | $6,683 +17.9% | $492,100 +3.1% |
| 2024 | $5,668 | $477,300 +6% |
| 2023 | -- | $450,100 +11.7% |
Find assessor info on the county website
Neighborhood: 55902
Nearby schools
GreatSchools rating
- 7/10Bamber Valley Elementary SchoolGrades: PK-5Distance: 1.4 mi
- 4/10Willow Creek Middle SchoolGrades: 6-8Distance: 2.6 mi
- 9/10Mayo Senior High SchoolGrades: 8-12Distance: 3.1 mi
Schools provided by the listing agent
- Elementary: Bamber Valley
- Middle: Willow Creek
- High: Mayo
Source: NorthstarMLS as distributed by MLS GRID. This data may not be complete. We recommend contacting the local school district to confirm school assignments for this home.
Get a cash offer in 3 minutes
Find out how much your home could sell for in as little as 3 minutes with a no-obligation cash offer.
Estimated market value$519,900
Get a cash offer in 3 minutes
Find out how much your home could sell for in as little as 3 minutes with a no-obligation cash offer.
Estimated market value
$519,900

