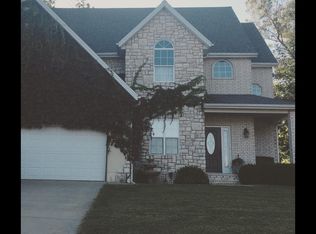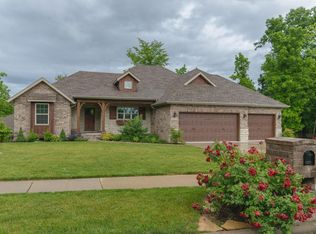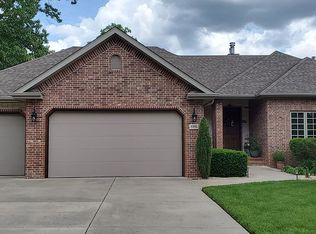Closed
Price Unknown
3373 Colgate Avenue, Springfield, MO 65803
4beds
2,674sqft
Single Family Residence
Built in 2007
0.28 Acres Lot
$425,400 Zestimate®
$--/sqft
$2,334 Estimated rent
Home value
$425,400
$404,000 - $447,000
$2,334/mo
Zestimate® history
Loading...
Owner options
Explore your selling options
What's special
All brick 4 bedroom, 2.5 bath home on a cul-de-sac in Windsor Park! This quality home boasts hardwood floors, foam insulation, a storm shelter, enclosed porch, and a new roof will be installed the week of April 3rd! From the foyer, walk in to the formal living room with exterior access to the porch. The open kitchen offers stainless appliances, bar seating, granite counters, tile backsplash, and a connecting hearth/dining room with gas fireplace. Primary bedroom features tray ceilings, bay windows, an attached bathroom with dual sink vanity, walk-in shower, and jetted tub! 2 bedrooms share a Jack & Jill bath, and the 4th bedroom would make a great office with French doors off the entryway. Completing the interior of this home is a large laundry room with extra storage and a powder room. Accessible from the living room or hearth room, the covered porch is enclosed/screened with stamped concrete floors that extend to an additional patio space and retaining wall. 3 car garage and 4x6 storm shelter. Springfield location in Willard Schools! Quick access to I-44.
Zillow last checked: 8 hours ago
Listing updated: January 22, 2026 at 11:44am
Listed by:
Adam Graddy 417-501-5091,
Keller Williams
Bought with:
Tamra J Tucker, 1999111685
A R Wilson, REALTORS
Source: SOMOMLS,MLS#: 60235343
Facts & features
Interior
Bedrooms & bathrooms
- Bedrooms: 4
- Bathrooms: 3
- Full bathrooms: 2
- 1/2 bathrooms: 1
Heating
- Forced Air, Natural Gas
Cooling
- Central Air, Ceiling Fan(s)
Appliances
- Included: Electric Cooktop, Built-In Electric Oven, Exhaust Fan, Microwave, Disposal, Dishwasher
- Laundry: Main Level, W/D Hookup
Features
- High Speed Internet, Granite Counters, Tray Ceiling(s), Walk-In Closet(s), Walk-in Shower
- Flooring: Hardwood, Concrete, Tile
- Windows: Blinds, Double Pane Windows
- Has basement: No
- Has fireplace: Yes
- Fireplace features: Gas
Interior area
- Total structure area: 2,674
- Total interior livable area: 2,674 sqft
- Finished area above ground: 2,674
- Finished area below ground: 0
Property
Parking
- Total spaces: 3
- Parking features: Driveway, Paved, Garage Faces Front
- Attached garage spaces: 3
- Has uncovered spaces: Yes
Features
- Levels: One
- Stories: 1
- Patio & porch: Enclosed, Covered, Front Porch, Screened, Patio
- Exterior features: Rain Gutters
- Has spa: Yes
- Spa features: Bath
- Fencing: Partial,Wood
Lot
- Size: 0.28 Acres
- Dimensions: 99 x 122
- Features: Sprinklers In Front, Sprinklers In Rear, Cul-De-Sac, Landscaped
Details
- Parcel number: 881304200295
Construction
Type & style
- Home type: SingleFamily
- Architectural style: Traditional
- Property subtype: Single Family Residence
Materials
- Brick
- Roof: Composition
Condition
- Year built: 2007
Utilities & green energy
- Sewer: Public Sewer
- Water: Public
Community & neighborhood
Security
- Security features: Smoke Detector(s)
Location
- Region: Springfield
- Subdivision: Windsor Park
Other
Other facts
- Listing terms: Cash,VA Loan,FHA,Conventional
Price history
| Date | Event | Price |
|---|---|---|
| 5/30/2023 | Sold | -- |
Source: | ||
| 4/1/2023 | Pending sale | $427,900$160/sqft |
Source: | ||
| 3/28/2023 | Listed for sale | $427,900$160/sqft |
Source: | ||
| 2/10/2023 | Pending sale | $427,900$160/sqft |
Source: | ||
| 1/25/2023 | Listed for sale | $427,900+64.6%$160/sqft |
Source: | ||
Public tax history
| Year | Property taxes | Tax assessment |
|---|---|---|
| 2025 | $3,514 +10% | $62,210 +12% |
| 2024 | $3,195 +0.3% | $55,540 |
| 2023 | $3,184 +12.3% | $55,540 +9.6% |
Find assessor info on the county website
Neighborhood: 65803
Nearby schools
GreatSchools rating
- 5/10Willard Central Elementary SchoolGrades: PK-4Distance: 4.6 mi
- 8/10Willard Middle SchoolGrades: 7-8Distance: 5.7 mi
- 9/10Willard High SchoolGrades: 9-12Distance: 5.2 mi
Schools provided by the listing agent
- Elementary: WD East
- Middle: Willard
- High: Willard
Source: SOMOMLS. This data may not be complete. We recommend contacting the local school district to confirm school assignments for this home.
Sell with ease on Zillow
Get a Zillow Showcase℠ listing at no additional cost and you could sell for —faster.
$425,400
2% more+$8,508
With Zillow Showcase(estimated)$433,908


