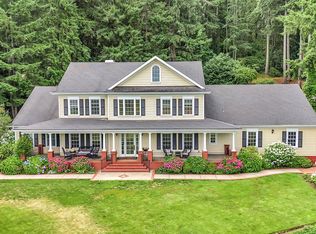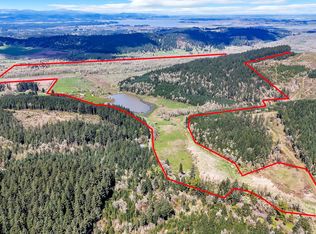Set on nearly 10 private acres with valley & Coburg Hills views, this architect-designed estate offers a rare close-in country living experience just minutes from Eugene. Thoughtfully planned as a multi-structure property, the estate combines a luxury main residence with a legal Accessory Dwelling Unit and a finished auxiliary barn structure, offering exceptional flexibility for recreation, entertaining, & retreat-style living. Designed by Arbor South & built by Meili Construction, the property delivers privacy, & functionality beyond the primary home. The main residence features modern farmhouse design with a chef’s kitchen offering quartz countertops, Sub-Zero refrigeration, Wolf ovens, Miele dishwasher, farm sink, & custom cabinetry. The great room showcases exposed beam vaulted ceilings, hardwood flooring, a stone gas fireplace, & seamless access to outdoor living spaces with expansive views.The main-level owner’s suite provides a private sanctuary with panoramic views, a custom rain shower, & walk-in closet. An adjacent workout room includes a full bath & sauna. Additional main-level spaces include an ensuite bedroom, den with built-in desks & a sleek gas fireplace. Upstairs are additional bedrooms & baths, including a guest room & bunk room with built-in full-size beds.Beyond the main residence, the multi-structure layout enhances versatility. The legal ADU supports independent living; while the climate-controlled auxiliary barn structure with plumbing allows for a wide range of uses. Additional infrastructure includes a heated 3-bay RV garage, shop & barn, greenhouse, well & security systems, premium air filtration, app-controlled HVAC, & solar panels.Outdoor living includes a resort-style pool, outdoor kitchen with heaters & fireplace, granite counters, grill, fire pit, and a fully fenced recreation area with putting green, basketball/pickleball court, trampoline, & open lawn space. Open pasture and a newly constructed barn complete the estate setting.
Active
$3,695,000
33723 Van Duyn Rd, Eugene, OR 97408
5beds
4,787sqft
Est.:
Residential, Single Family Residence
Built in 1981
10 Acres Lot
$-- Zestimate®
$772/sqft
$-- HOA
What's special
Stone gas fireplaceResort-style poolModern farmhouse designOpen pastureSolar panelsMiele dishwasherNewly constructed barn
- 158 days |
- 3,863 |
- 120 |
Zillow last checked: 8 hours ago
Listing updated: December 19, 2025 at 09:09am
Listed by:
Randal/Cindy Whipple 541-485-1400,
Berkshire Hathaway HomeServices Real Estate Professionals,
Jennifer Henrikson 541-968-0805,
Berkshire Hathaway HomeServices Real Estate Professionals
Source: RMLS (OR),MLS#: 736451160
Tour with a local agent
Facts & features
Interior
Bedrooms & bathrooms
- Bedrooms: 5
- Bathrooms: 6
- Full bathrooms: 5
- Partial bathrooms: 1
- Main level bathrooms: 5
Rooms
- Room types: Bedroom 4, Office, Bonus Room, Bedroom 2, Bedroom 3, Dining Room, Family Room, Kitchen, Living Room, Primary Bedroom
Primary bedroom
- Features: Builtin Features, Closet Organizer, Hardwood Floors, Sauna, Double Sinks, Suite, Walkin Closet, Walkin Shower
- Level: Main
- Area: 195
- Dimensions: 15 x 13
Bedroom 2
- Features: Hardwood Floors, Closet, Suite
- Level: Main
- Area: 143
- Dimensions: 13 x 11
Bedroom 3
- Features: Builtin Features, Hardwood Floors, Closet
- Level: Upper
- Area: 120
- Dimensions: 12 x 10
Bedroom 4
- Features: Builtin Features
- Level: Upper
- Area: 210
- Dimensions: 15 x 14
Dining room
- Features: Great Room, Hardwood Floors
- Level: Main
- Area: 154
- Dimensions: 14 x 11
Kitchen
- Features: Dishwasher, Island, Pantry, Builtin Oven, Double Oven, Double Sinks, Quartz
- Level: Main
- Area: 204
- Width: 12
Living room
- Features: Fireplace, Great Room, Hardwood Floors, Sliding Doors, Vaulted Ceiling
- Level: Main
- Area: 384
- Dimensions: 16 x 24
Office
- Features: Builtin Features, Fireplace
- Level: Main
- Area: 266
- Dimensions: 19 x 14
Heating
- Heat Pump, Fireplace(s)
Cooling
- Heat Pump
Appliances
- Included: Built In Oven, Built-In Range, Built-In Refrigerator, Cooktop, Dishwasher, Disposal, Range Hood, Stainless Steel Appliance(s), Double Oven, Recirculating Water Heater
Features
- Central Vacuum, High Ceilings, High Speed Internet, Quartz, Sound System, Vaulted Ceiling(s), Built-in Features, Closet, Suite, Great Room, Kitchen Island, Pantry, Double Vanity, Closet Organizer, Sauna, Walk-In Closet(s), Walkin Shower, Bathroom, Kitchen, Loft, Plumbed, Tile
- Flooring: Hardwood, Tile
- Doors: Sliding Doors
- Windows: Double Pane Windows, Triple Pane Windows, Vinyl Frames
- Number of fireplaces: 3
- Fireplace features: Propane, Wood Burning, Outside
Interior area
- Total structure area: 4,787
- Total interior livable area: 4,787 sqft
Video & virtual tour
Property
Parking
- Total spaces: 5
- Parking features: RV Access/Parking, RV Boat Storage, Garage Door Opener, Attached
- Attached garage spaces: 5
Accessibility
- Accessibility features: Caregiver Quarters, Garage On Main, Main Floor Bedroom Bath, Utility Room On Main, Accessibility
Features
- Stories: 2
- Patio & porch: Covered Patio, Deck, Patio
- Exterior features: Athletic Court, Basketball Court, Dog Run, Fire Pit, Garden, Gas Hookup, On Site Storm water Management, Rain Barrel/Cistern(s), Raised Beds, RV Hookup, Sauna, Yard
- Has spa: Yes
- Spa features: Builtin Hot Tub
- Fencing: Fenced
- Has view: Yes
- View description: Mountain(s), Valley
Lot
- Size: 10 Acres
- Features: Gated, Gentle Sloping, Sprinkler, Acres 10 to 20
Details
- Additional structures: Other Structures Bedrooms Total (1), Other Structures Bathrooms Total (1), Barn, GasHookup, Outbuilding, RVHookup, RVBoatStorage, ToolShed, Workshop, SeparateLivingQuartersApartmentAuxLivingUnit, AccessoryDwellingUnitRVBoatStorage, Shed, WorkshopGreenhouse, RVParking
- Parcel number: 1350832
- Zoning: RR10
Construction
Type & style
- Home type: SingleFamily
- Architectural style: Farmhouse,Traditional
- Property subtype: Residential, Single Family Residence
Materials
- Concrete, Wood Siding
- Roof: Composition
Condition
- Approximately
- New construction: No
- Year built: 1981
Utilities & green energy
- Gas: Gas Hookup
- Sewer: Sand Filtered, Septic Tank
- Water: Well
Green energy
- Water conservation: Water Sense Irrigation
Community & HOA
Community
- Security: Intercom Entry, Security Gate, Security Lights
HOA
- Has HOA: No
Location
- Region: Eugene
Financial & listing details
- Price per square foot: $772/sqft
- Tax assessed value: $2,426,757
- Annual tax amount: $15,048
- Date on market: 9/15/2025
- Listing terms: Cash,Conventional,FHA,VA Loan
Estimated market value
Not available
Estimated sales range
Not available
Not available
Price history
Price history
| Date | Event | Price |
|---|---|---|
| 12/16/2025 | Listed for sale | $3,695,000-15.1%$772/sqft |
Source: | ||
| 6/28/2025 | Listing removed | $4,350,000$909/sqft |
Source: Berkshire Hathaway HomeServices Real Estate Professionals #23222952 Report a problem | ||
| 12/13/2023 | Listed for sale | $4,350,000+314.3%$909/sqft |
Source: Berkshire Hathaway HomeServices Real Estate Professionals #23222952 Report a problem | ||
| 10/29/2018 | Listing removed | $1,050,000$219/sqft |
Source: RE/MAX Integrity #18598186 Report a problem | ||
| 10/29/2018 | Listed for sale | $1,050,000$219/sqft |
Source: RE/MAX Integrity #18598186 Report a problem | ||
| 10/26/2018 | Sold | $1,050,000$219/sqft |
Source: | ||
| 10/26/2018 | Pending sale | $1,050,000$219/sqft |
Source: RE/MAX Integrity #18598186 Report a problem | ||
| 10/26/2018 | Listed for sale | $1,050,000+82.6%$219/sqft |
Source: RE/MAX Integrity #18598186 Report a problem | ||
| 9/25/2012 | Sold | $575,000-3.4%$120/sqft |
Source: | ||
| 6/28/2012 | Price change | $595,000-4.8%$124/sqft |
Source: Barnhart Associates #12646839 Report a problem | ||
| 5/20/2012 | Price change | $625,000-3.8%$131/sqft |
Source: Barnhart Associates #12646839 Report a problem | ||
| 4/4/2012 | Listed for sale | $649,500-1.6%$136/sqft |
Source: Barnhart Associates #12646839 Report a problem | ||
| 1/15/2010 | Sold | $660,000-12%$138/sqft |
Source: Public Record Report a problem | ||
| 8/23/2009 | Price change | $750,000-2%$157/sqft |
Source: Galand Haas #9031199 Report a problem | ||
| 4/26/2009 | Listed for sale | $765,000-1.3%$160/sqft |
Source: Galand Haas #9031199 Report a problem | ||
| 4/7/2005 | Sold | $775,000+11.5%$162/sqft |
Source: Public Record Report a problem | ||
| 7/6/2004 | Sold | $695,000$145/sqft |
Source: Public Record Report a problem | ||
Public tax history
Public tax history
| Year | Property taxes | Tax assessment |
|---|---|---|
| 2025 | $15,048 +0.5% | $1,177,320 +3% |
| 2024 | $14,972 +2.2% | $1,143,030 +3% |
| 2023 | $14,645 +4.1% | $1,109,738 +3% |
| 2022 | $14,071 +16.6% | $1,077,416 +3% |
| 2021 | $12,070 -2.2% | $1,046,036 +3% |
| 2020 | $12,337 +24.9% | $1,015,570 +62.6% |
| 2019 | $9,878 +59.7% | $624,651 +6.4% |
| 2018 | $6,184 | $587,026 +13.7% |
| 2017 | $6,184 +19.2% | $516,301 +7.6% |
| 2016 | $5,188 +8.2% | $479,852 +1.6% |
| 2015 | $4,796 +0.7% | $472,521 +5.5% |
| 2014 | $4,762 +7% | $448,073 +4% |
| 2013 | $4,451 -2.7% | $430,724 -12.1% |
| 2012 | $4,576 | $489,760 +0.1% |
| 2011 | -- | $489,077 +10.3% |
| 2010 | -- | $443,277 -3% |
| 2009 | -- | $457,067 +3% |
| 2008 | -- | $443,755 +3% |
| 2007 | -- | $430,830 +3% |
| 2006 | -- | $418,282 +3% |
| 2005 | -- | $406,099 +1.5% |
| 2004 | -- | $399,977 +3% |
| 2003 | -- | $388,328 +3% |
| 2002 | -- | $377,018 +3% |
| 2001 | -- | $366,049 +3% |
| 2000 | -- | $355,387 |
Find assessor info on the county website
BuyAbility℠ payment
Est. payment
$21,488/mo
Principal & interest
$19055
Property taxes
$2433
Climate risks
Neighborhood: 97408
Nearby schools
GreatSchools rating
- 7/10Gilham Elementary SchoolGrades: K-5Distance: 3.6 mi
- 5/10Cal Young Middle SchoolGrades: 6-8Distance: 4.2 mi
- 6/10Sheldon High SchoolGrades: 9-12Distance: 4.5 mi
Schools provided by the listing agent
- Elementary: Gilham
- Middle: Cal Young
- High: Sheldon
Source: RMLS (OR). This data may not be complete. We recommend contacting the local school district to confirm school assignments for this home.



