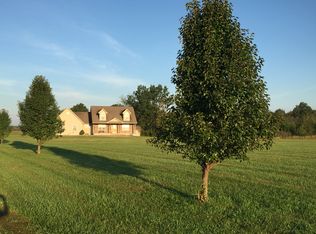Sold
Price Unknown
33720 S State Rural Rte W, Archie, MO 64725
3beds
3,231sqft
Single Family Residence
Built in 2005
10 Acres Lot
$590,700 Zestimate®
$--/sqft
$2,678 Estimated rent
Home value
$590,700
$502,000 - $691,000
$2,678/mo
Zestimate® history
Loading...
Owner options
Explore your selling options
What's special
HUGE PRICE ADJUSTMENT! DON'T MISS THIS WONDERFUL HOME! SEE TODAY! The minute you enter this beautiful home you won't want to leave. Stunning ranch with lots of finished space in the basement, too. So many updates. Come right in and make yourself at home. You won't have anything you have to do to make this your home. The whole house was repainted 2023. Home was remodeled Jan-Mar 2023. New windows, interior doors and trim except the garage area. New kitchen stainless appliances, remodeled staircase railing, new ceiling fan in living room; new washer & dryer, new flooring, custom cabinets and pantry in laundry room. Master bathroom remodeled; flooring replaced, custom cabinets, Onyx countertops, all tile shower, 2 shower heads (one of which is a waterfall shower head); Main floor bathroom has new flooring, tile shower/bath, new countertop; downstairs bathroom has new flooring and new countertop. New flooring in basement. So much living space to spread out and enjoy life; fabulous place to entertain friends and family...there's room for everyone. 10 acres which also boasts a pond. This property sits on a paved road so no worries about gravel or mud. Easy access to I 49. Come and See....Your New Home! This home also has a Non-conforming additional bedroom in the basement.
Zillow last checked: 8 hours ago
Listing updated: August 27, 2024 at 09:12am
Listing Provided by:
Judy Winter 816-582-1016,
West Central Real Estate
Bought with:
Julie Shiplet, 2015006543
ReeceNichols - Lees Summit
Source: Heartland MLS as distributed by MLS GRID,MLS#: 2484001
Facts & features
Interior
Bedrooms & bathrooms
- Bedrooms: 3
- Bathrooms: 3
- Full bathrooms: 3
Primary bedroom
- Features: Carpet, Ceiling Fan(s)
- Level: Main
- Dimensions: 13 x 15
Bedroom 2
- Features: All Carpet, Ceiling Fan(s)
- Level: Main
- Dimensions: 11 x 11
Bedroom 3
- Features: All Carpet, Ceiling Fan(s)
- Level: Main
- Dimensions: 11 x 11
Bedroom 3
- Features: All Carpet
- Level: Lower
- Dimensions: 10 x 19
Primary bathroom
- Features: Separate Shower And Tub
- Level: Main
- Dimensions: 5 x 12
Bathroom 2
- Features: Luxury Vinyl, Shower Over Tub
- Level: Main
Bathroom 3
- Features: Luxury Vinyl, Shower Only
- Level: Lower
Dining room
- Level: Main
- Dimensions: 8 x 9
Dining room
- Level: Main
- Dimensions: 11 x 13
Game room
- Features: Luxury Vinyl
- Level: Lower
- Dimensions: 15 x 18
Kitchen
- Features: Kitchen Island
- Level: Main
- Dimensions: 8 x 10
Laundry
- Features: Built-in Features, Granite Counters, Luxury Vinyl, Pantry
- Level: Main
- Dimensions: 11 x 6
Other
- Features: Luxury Vinyl
- Level: Lower
- Dimensions: 18 x 14
Living room
- Features: All Carpet, Ceiling Fan(s), Fireplace
- Level: Main
- Dimensions: 15 x 13
Utility room
- Level: Lower
- Dimensions: 15 x 15
Heating
- Forced Air, Propane
Cooling
- Electric
Appliances
- Included: Dishwasher, Disposal, Dryer, Freezer, Exhaust Fan, Microwave, Refrigerator, Built-In Electric Oven, Stainless Steel Appliance(s), Washer
- Laundry: Laundry Room, Main Level
Features
- Ceiling Fan(s), Custom Cabinets, Kitchen Island, Pantry, Stained Cabinets, Walk-In Closet(s)
- Flooring: Carpet, Luxury Vinyl, Wood
- Doors: Storm Door(s)
- Windows: Thermal Windows
- Basement: Basement BR,Finished,Full,Walk-Out Access
- Number of fireplaces: 1
- Fireplace features: Gas, Gas Starter, Living Room
Interior area
- Total structure area: 3,231
- Total interior livable area: 3,231 sqft
- Finished area above ground: 1,786
- Finished area below ground: 1,445
Property
Parking
- Total spaces: 2
- Parking features: Attached, Garage Door Opener, Garage Faces Side, Off Street
- Attached garage spaces: 2
Features
- Patio & porch: Deck, Porch
- Waterfront features: Pond
Lot
- Size: 10 Acres
- Features: Acreage
Details
- Parcel number: 0714500
Construction
Type & style
- Home type: SingleFamily
- Architectural style: Traditional
- Property subtype: Single Family Residence
Materials
- Brick Trim, Vinyl Siding
- Roof: Composition
Condition
- Year built: 2005
Utilities & green energy
- Sewer: Septic Tank
- Water: PWS Dist, Rural
Community & neighborhood
Location
- Region: Archie
- Subdivision: None
HOA & financial
HOA
- Has HOA: No
Other
Other facts
- Listing terms: Cash,Conventional,FHA,USDA Loan,VA Loan
- Ownership: Private
- Road surface type: Paved
Price history
| Date | Event | Price |
|---|---|---|
| 8/23/2024 | Sold | -- |
Source: | ||
| 7/10/2024 | Pending sale | $560,000$173/sqft |
Source: | ||
| 6/6/2024 | Price change | $560,000-3.4%$173/sqft |
Source: | ||
| 5/21/2024 | Price change | $580,000-3.2%$180/sqft |
Source: | ||
| 5/1/2024 | Listed for sale | $599,000$185/sqft |
Source: | ||
Public tax history
Tax history is unavailable.
Neighborhood: 64725
Nearby schools
GreatSchools rating
- 3/10Cass Co. Elementary SchoolGrades: PK-5Distance: 4.9 mi
- 5/10Archie High SchoolGrades: 6-12Distance: 4.9 mi
