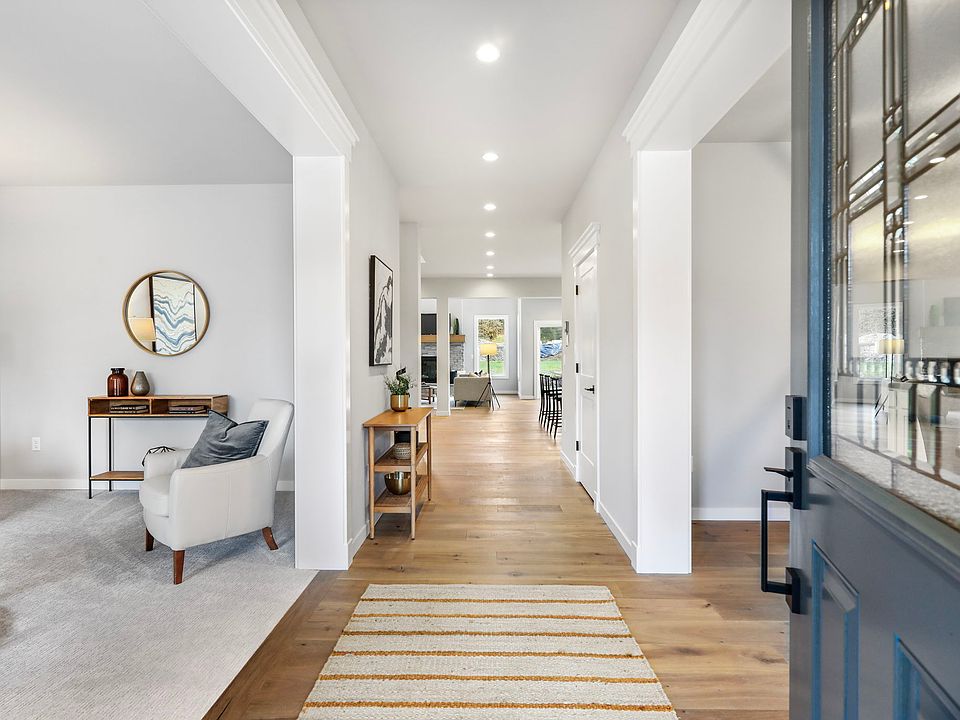Complete and move in ready for the holidays! Special Financing of 5.25% (5.5% APR) 30-yr fixed rate (restrictions apply)! John Day Homes Chinook floorplan with 3286 sq ft located on a 7529 sq ft lot, with a beautiful Tolt Highlands greenbelt view. Tolt Place is a quiet, 12 home enclave neighborhood located on a quite dead-end street. just minutes from downtown Carnation. Nearby parks & recreation activities including the Snoqualmie Valley Trail. Easy access to Eastside cities & employment centers. Buyers must register agent on 1st visit per MLS Rule 11. Window coverings on most windows and stainless refrigerator included. A must see!
Active
Special offer
$1,390,880
33720 NE 42nd (Lot 11) Street, Carnation, WA 98014
4beds
3,286sqft
Single Family Residence
Built in 2025
7,527.17 Square Feet Lot
$1,387,500 Zestimate®
$423/sqft
$65/mo HOA
- 230 days |
- 158 |
- 7 |
Zillow last checked: 8 hours ago
Listing updated: November 15, 2025 at 12:42am
Listed by:
Laura M Faulkner,
Homes & Equity Real Estate Grp
Source: NWMLS,MLS#: 2354394
Travel times
Open house
Facts & features
Interior
Bedrooms & bathrooms
- Bedrooms: 4
- Bathrooms: 3
- Full bathrooms: 2
- 3/4 bathrooms: 1
- Main level bathrooms: 1
Bathroom three quarter
- Level: Main
Den office
- Level: Main
Entry hall
- Level: Main
Family room
- Level: Main
Kitchen with eating space
- Level: Main
Living room
- Level: Main
Heating
- Fireplace, Forced Air, Heat Pump, Electric
Cooling
- Forced Air, Heat Pump
Features
- Basement: None
- Number of fireplaces: 1
- Fireplace features: Gas, Main Level: 1, Fireplace
Interior area
- Total structure area: 3,286
- Total interior livable area: 3,286 sqft
Property
Parking
- Total spaces: 3
- Parking features: Attached Garage
- Attached garage spaces: 3
Features
- Levels: Two
- Stories: 2
- Entry location: Main
- Patio & porch: Fireplace
Lot
- Size: 7,527.17 Square Feet
Details
- Parcel number: 8656700110
- Special conditions: Standard
Construction
Type & style
- Home type: SingleFamily
- Architectural style: Craftsman
- Property subtype: Single Family Residence
Materials
- Cement/Concrete
- Foundation: Poured Concrete
- Roof: Composition
Condition
- Under Construction
- New construction: Yes
- Year built: 2025
- Major remodel year: 2025
Details
- Builder name: John Day Homes, Inc
Utilities & green energy
- Sewer: Sewer Connected
- Water: Public
Community & HOA
Community
- Features: CCRs
- Subdivision: Tolt Place
HOA
- Services included: Common Area Maintenance
- HOA fee: $65 monthly
- HOA phone: 425-831-4901
Location
- Region: Carnation
Financial & listing details
- Price per square foot: $423/sqft
- Date on market: 4/1/2025
- Cumulative days on market: 232 days
- Listing terms: Cash Out,Conventional,FHA,VA Loan
About the community
SPECIAL FINANCING AVAILABLE!
Tolt Place, is an enclave neighborhood of 12 homes, in Carnation, WA. Carnation is a town located 32 miles from Seattle in rural King County known as the lower Snoqualmie Valley. Famous for its local farms, beautiful scenery of the Cascade Mountain foothills and access to both the Tolt and Snoqualmie Rivers, Carnation has that small town character while being a short commute to Redmond, Issaquah and other Eastside cities.
John Day Homes, a local builder of 30+ years, has a known reputation for excellent quality & customer service. Tolt Place will feature popular John Day Homes floorplans ranging from 3261-3687 sq ft with 4-5 bedrooms, 2.5-2.75 baths, spacious living areas complete with the latest designer finishes.
Carnation and the surrounding area offer numerous outdoor activities. The Snoqualmie Valley Trail, City and County parks, golf courses and river adventures are located nearby providing easy outside recreation.
*All lots have been approved with their designated building plans*

33639 NE 42nd Street, Carnation, WA 98014
Tolt Place | John Day Homes New Construction Community
Tolt Place is a neighborhood of 12 homes, in Carnation, WA. Tolt Place will feature popular John Day Homes floorplans ranging from 3261-3687 sq ft with 4-5 bedrooms, 2.5-3 baths, spacious living areas complete with the latest designer finishes.Source: John Day Homes
