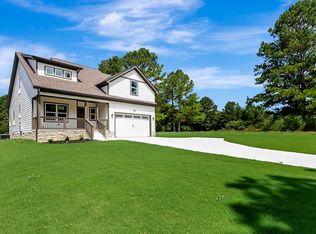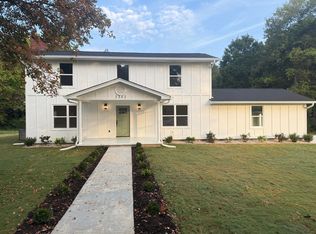Sold for $544,000
$544,000
3372 Tunnel Hill Rd, Cleveland, TN 37311
3beds
2,548sqft
Single Family Residence
Built in 2025
1.26 Acres Lot
$542,700 Zestimate®
$214/sqft
$2,749 Estimated rent
Home value
$542,700
$472,000 - $624,000
$2,749/mo
Zestimate® history
Loading...
Owner options
Explore your selling options
What's special
Just outside the heart of Apison, lies this beautifully crafted home—a haven surrounded by the quiet beauty of farmland and estate homes. With 1.26 acres of land and no HOA to limit your dreams, this is more than a house; it's a place to plant roots and create memories that will last a lifetime.
As you step inside, you're welcomed by the kind of warmth that makes a house feel like home. Sunlight dances through the windows, illuminating timeless finishes and thoughtful details that have been designed with care. Every room tells a story waiting to unfold—a cozy morning with coffee, the sound of laughter around the dinner table, or quiet evenings spent with loved ones.
The kitchen is the heart of it all, a space where meals are more than food—they're moments shared. With abundant cabinetry and an island overlooking the main living space, this is a place for baking cookies on a rainy day or preparing holiday feasts with family. The oversized breakfast nook is perfect for casual mornings, while the dining room offers versatility—a festive gathering space or a quiet corner for work or play.
Your private retreat awaits in the main-level primary suite. Spacious and serene, it's a place to unwind and dream, with an en-suite bathroom that feels like your own personal spa. Upstairs, two additional bedrooms, two full bathrooms, and a large bonus room provide space for everyone to live, play, and grow. One of the upstairs bedrooms even includes its own en-suite, offering a private and welcoming space for guests.
Outside, life slows down as you step onto the covered back porch. Here, you'll savor quiet mornings with your coffee, enjoy family barbecues on summer evenings, or simply relax as the sounds of the countryside wrap around you. With over an acre of land, there's plenty of room for gardening, outdoor adventures, or even just watching the stars with loved ones.
Tunnel Hill Road is more than a home; it's a place to write your story. Come and experience it for yourself.
Zillow last checked: 8 hours ago
Listing updated: October 23, 2025 at 09:26am
Listed by:
Kelly K Jooma 423-432-8121,
Zach Taylor - Chattanooga
Bought with:
Nathan Torgerson, 323740
Keller Williams Realty
Source: Greater Chattanooga Realtors,MLS#: 1504976
Facts & features
Interior
Bedrooms & bathrooms
- Bedrooms: 3
- Bathrooms: 4
- Full bathrooms: 3
- 1/2 bathrooms: 1
Primary bedroom
- Level: First
Bedroom
- Level: Second
Bedroom
- Level: Second
Primary bathroom
- Level: First
Bathroom
- Description: Half Bath
- Level: First
Bathroom
- Level: Second
Bathroom
- Level: Second
Bonus room
- Level: Second
Dining room
- Level: First
Kitchen
- Level: First
Laundry
- Level: First
Living room
- Level: First
Heating
- Central, Electric
Cooling
- Central Air, Electric
Appliances
- Included: Dishwasher, Electric Water Heater, Free-Standing Electric Range, Microwave
- Laundry: Electric Dryer Hookup, Laundry Room, Main Level, Washer Hookup
Features
- Ceiling Fan(s), Chandelier, Crown Molding, Double Vanity, High Ceilings, Kitchen Island, Open Floorplan, Primary Downstairs, Recessed Lighting, Vaulted Ceiling(s), Walk-In Closet(s), Separate Shower, Tub/shower Combo, Breakfast Nook, Separate Dining Room
- Flooring: Carpet, Luxury Vinyl, Tile
- Windows: Insulated Windows, Vinyl Frames
- Has basement: No
- Number of fireplaces: 1
- Fireplace features: Gas Log, Living Room
Interior area
- Total structure area: 2,548
- Total interior livable area: 2,548 sqft
- Finished area above ground: 2,548
Property
Parking
- Total spaces: 2
- Parking features: Driveway, Garage, Garage Door Opener, Garage Faces Front
- Attached garage spaces: 2
Features
- Levels: Two
- Patio & porch: Covered, Deck, Front Porch, Porch - Covered
- Exterior features: None
- Fencing: None
Lot
- Size: 1.26 Acres
- Dimensions: 1.26
- Features: Back Yard, Level
Details
- Parcel number: 090l A 004.00
Construction
Type & style
- Home type: SingleFamily
- Property subtype: Single Family Residence
Materials
- Fiber Cement
- Foundation: Block
- Roof: Shingle
Condition
- Under Construction
- New construction: Yes
- Year built: 2025
Utilities & green energy
- Sewer: Septic Tank
- Water: Public
- Utilities for property: Electricity Connected, Water Connected
Community & neighborhood
Security
- Security features: Smoke Detector(s)
Location
- Region: Cleveland
- Subdivision: None
Other
Other facts
- Listing terms: Cash,Conventional,FHA,VA Loan
- Road surface type: Paved
Price history
| Date | Event | Price |
|---|---|---|
| 10/23/2025 | Sold | $544,000-4.6%$214/sqft |
Source: Greater Chattanooga Realtors #1504976 Report a problem | ||
| 9/23/2025 | Contingent | $570,000$224/sqft |
Source: Greater Chattanooga Realtors #1504976 Report a problem | ||
| 6/26/2025 | Price change | $570,000-0.9%$224/sqft |
Source: Greater Chattanooga Realtors #1504976 Report a problem | ||
| 12/31/2024 | Listed for sale | $575,000$226/sqft |
Source: Greater Chattanooga Realtors #1504976 Report a problem | ||
Public tax history
Tax history is unavailable.
Neighborhood: 37311
Nearby schools
GreatSchools rating
- 5/10Black Fox Elementary SchoolGrades: PK-5Distance: 6.9 mi
- 4/10Lake Forest Middle SchoolGrades: 6-8Distance: 8.5 mi
- 4/10Bradley Central High SchoolGrades: 9-12Distance: 9.7 mi
Schools provided by the listing agent
- Elementary: Black Fox Elementary
- Middle: Lake Forest Middle School
- High: Bradley Central High
Source: Greater Chattanooga Realtors. This data may not be complete. We recommend contacting the local school district to confirm school assignments for this home.
Get a cash offer in 3 minutes
Find out how much your home could sell for in as little as 3 minutes with a no-obligation cash offer.
Estimated market value$542,700
Get a cash offer in 3 minutes
Find out how much your home could sell for in as little as 3 minutes with a no-obligation cash offer.
Estimated market value
$542,700

