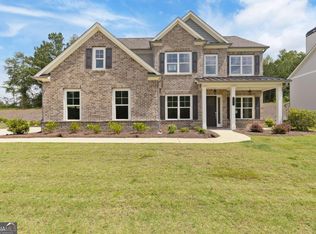Welcome to the beautiful Jamestown model by Paran Homes in desirable Traditions of Braselton. Unwind and enjoy the peaceful, wooded back yard views that grace your large gourmet kitchen, complete with a walk-in pantry and an oversized island that beckons culinary creativity. From the kitchen you can can see the breakfast area and the welcoming fireside family room a a perfect space for gatherings and relaxation. Great 5-bedroom floorplan with the primary bedroom on the main level. Four additional generously-sized bedrooms plus a loft upstairs! This home is nestled in a top-of-the-line community that boasts unrivaled amenities. Enjoy leisurely rounds of golf, social gatherings at the clubhouse, workouts at the fitness center, and friendly matches on the tennis and pickleball courts. Cool off in the Olympic-sized swimming pool, complete with a thrilling giant water slide!. Embrace a lifestyle of relaxed resort-style living at its finest! Model home located at 33 Backwater Lane, Jefferson, GA 30549. Hours of operation: Tuesday-Saturday 10am-6pm, Sunday-Monday 12noon-6pm
This property is off market, which means it's not currently listed for sale or rent on Zillow. This may be different from what's available on other websites or public sources.

