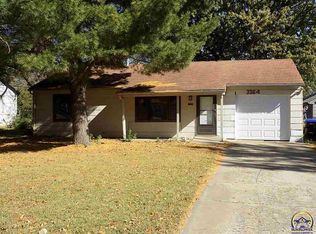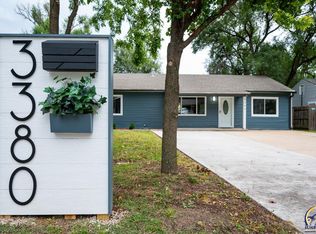Sold on 01/08/25
Price Unknown
3372 SW Kirklawn Ave, Topeka, KS 66611
2beds
1,080sqft
Single Family Residence, Residential
Built in 1950
6,098 Acres Lot
$161,200 Zestimate®
$--/sqft
$892 Estimated rent
Home value
$161,200
$139,000 - $189,000
$892/mo
Zestimate® history
Loading...
Owner options
Explore your selling options
What's special
Completely Remodeled Ranch with Flexible Living Spaces and Beautiful Outdoor Features! Welcome home to this fully renovated ranch, designed with comfort and modern convenience in mind! Step inside to find fresh paint inside and out, along with new luxury vinyl flooring, new windows, new light fixtures, and doors that create a bright and inviting space. The updated kitchen is a chef's delight, featuring new countertops, fixtures, and a pantry cabinet for added storage and convenience. The spacious dining/living room combo offers flexibility and could easily be reconfigured to add an extra bedroom if needed. Outside, a large covered deck overlooks the fenced backyard—perfect for relaxing or entertaining guests. The property also includes a versatile 350 sf outbuilding/workshop, fully insulated with its own heating and cooling, making it an ideal candidate for guest quarters, a home office, or workshop. Additional highlights include a newly remodeled bathroom with ceramic flooring and modern fixtures, and a brand-new home heating and air conditioning system for year-round comfort. A custom mailbox adds a welcoming touch at the curb. Don't miss this move-in ready home that combines style, flexibility, and outdoor living—schedule your tour today!
Zillow last checked: 8 hours ago
Listing updated: January 10, 2025 at 05:01pm
Listed by:
Scott Boling 785-471-8737,
Coldwell Banker American Home
Bought with:
Edgar Perez, 00243754
TopCity Realty, LLC
Source: Sunflower AOR,MLS#: 236812
Facts & features
Interior
Bedrooms & bathrooms
- Bedrooms: 2
- Bathrooms: 1
- Full bathrooms: 1
Primary bedroom
- Level: Main
- Area: 123.5
- Dimensions: 9' 9" x 12' 8"
Bedroom 2
- Level: Main
- Area: 94.25
- Dimensions: 9' 8" x 9' 9"
Dining room
- Level: Main
- Area: 233.19
- Dimensions: 10' 3" x 22' 9"
Family room
- Level: Main
- Area: 233.1
- Dimensions: 13' 11" x 16' 9"
Kitchen
- Level: Main
- Area: 136.79
- Dimensions: 8' 2" x 16' 9"
Laundry
- Level: Main
Heating
- Natural Gas
Cooling
- Central Air
Appliances
- Included: Disposal
- Laundry: Main Level
Features
- Sheetrock
- Flooring: Vinyl, Ceramic Tile, Laminate
- Windows: Insulated Windows
- Basement: Slab
- Has fireplace: No
Interior area
- Total structure area: 1,080
- Total interior livable area: 1,080 sqft
- Finished area above ground: 1,080
- Finished area below ground: 0
Property
Features
- Patio & porch: Deck, Covered
- Fencing: Fenced,Chain Link,Wood
Lot
- Size: 6,098 Acres
Details
- Additional structures: Shed(s), Outbuilding
- Parcel number: R63231
- Special conditions: Standard,Arm's Length
Construction
Type & style
- Home type: SingleFamily
- Architectural style: Ranch
- Property subtype: Single Family Residence, Residential
Materials
- Roof: Composition
Condition
- Year built: 1950
Utilities & green energy
- Water: Public
Community & neighborhood
Location
- Region: Topeka
- Subdivision: Likins-Foster A
Price history
| Date | Event | Price |
|---|---|---|
| 1/8/2025 | Sold | -- |
Source: | ||
| 11/24/2024 | Pending sale | $159,500$148/sqft |
Source: | ||
| 11/3/2024 | Listed for sale | $159,500$148/sqft |
Source: | ||
| 10/9/2023 | Sold | -- |
Source: Public Record | ||
Public tax history
| Year | Property taxes | Tax assessment |
|---|---|---|
| 2025 | -- | $17,860 +71.6% |
| 2024 | $1,377 +0.3% | $10,405 +6% |
| 2023 | $1,372 +11.7% | $9,817 +15% |
Find assessor info on the county website
Neighborhood: Likins Foster
Nearby schools
GreatSchools rating
- 5/10Jardine ElementaryGrades: PK-5Distance: 1.1 mi
- 6/10Jardine Middle SchoolGrades: 6-8Distance: 1.1 mi
- 5/10Topeka High SchoolGrades: 9-12Distance: 3 mi
Schools provided by the listing agent
- Elementary: Jardine Elementary School/USD 501
- Middle: Jardine Middle School/USD 501
- High: Topeka High School/USD 501
Source: Sunflower AOR. This data may not be complete. We recommend contacting the local school district to confirm school assignments for this home.

