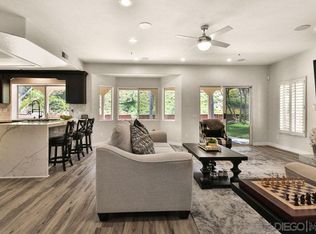Pasatiempo Perfection! Upgraded home cherished by Original Owners! Check out this Backyard Oasis...It's Party Central with multiple relaxing areas, oversized covered patio, pool/spa and slippery slide! Hone your cooking skills in this over-the-top Celebrity Chef Kitchen - truly the Heart of this gorgeous home! 1st Level Bedroom with remodeled Full Bath, Sculpted Carpet, Wood Shutters, Neutral Paint, Easy Care Landscape and Owned Solar! Live in one of the best RSD neighborhoods close to schools & shopping!
This property is off market, which means it's not currently listed for sale or rent on Zillow. This may be different from what's available on other websites or public sources.
