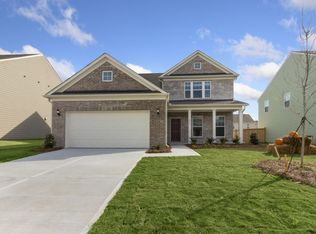Closed
$425,000
3372 Lowell Rd, Bethlehem, GA 30620
4beds
2,824sqft
Single Family Residence
Built in 2022
7,405.2 Square Feet Lot
$418,200 Zestimate®
$150/sqft
$2,567 Estimated rent
Home value
$418,200
$381,000 - $456,000
$2,567/mo
Zestimate® history
Loading...
Owner options
Explore your selling options
What's special
Introducing a beautiful property that perfectly encompasses charm and modern elegance. The interior features a timeless appeal with its neutral color paint scheme and a backdrop that goes well with any style and decor. The heart of the home, the kitchen, is enrichened by an accent backsplash and a versatile kitchen island, ideally tailored for hosting or casual meals alike. It also boasts all stainless steel appliances, adding a sleek touch to the space. The primary bedroom becomes a rejuvenating retreat, thanks to a generously sized walk-in closet offering abundant storage and resulting in a clutter-free atmosphere. The primary bathroom serves as a haven, complemented by double sinks that smooth morning rush hours. Step outside to the patio, a perfect outdoor space for basking in the glory of serene mornings or entertaining. This property's sought-after features enhance your home-owning experience and pave the way for a comforting, upscale lifestyle.
Zillow last checked: 8 hours ago
Listing updated: September 06, 2024 at 03:47pm
Listed by:
Tanya Pickens 404-796-8789,
Opendoor Brokerage,
Keba Brown 404-390-0229,
Opendoor Brokerage
Bought with:
Ernest Turner, 221558
Atlanta Realtors
Source: GAMLS,MLS#: 10286768
Facts & features
Interior
Bedrooms & bathrooms
- Bedrooms: 4
- Bathrooms: 4
- Full bathrooms: 3
- 1/2 bathrooms: 1
- Main level bathrooms: 1
- Main level bedrooms: 1
Heating
- Central
Cooling
- Ceiling Fan(s)
Appliances
- Included: Microwave, Dishwasher, Oven/Range (Combo)
- Laundry: Other
Features
- Other
- Flooring: Carpet, Tile, Hardwood
- Basement: None
- Number of fireplaces: 1
Interior area
- Total structure area: 2,824
- Total interior livable area: 2,824 sqft
- Finished area above ground: 2,824
- Finished area below ground: 0
Property
Parking
- Total spaces: 2
- Parking features: Garage, Attached
- Has attached garage: Yes
Features
- Levels: Two
- Stories: 2
Lot
- Size: 7,405 sqft
- Features: None
Details
- Parcel number: R5344 470
Construction
Type & style
- Home type: SingleFamily
- Architectural style: Other
- Property subtype: Single Family Residence
Materials
- Wood Siding
- Foundation: Slab
- Roof: Composition
Condition
- Resale
- New construction: No
- Year built: 2022
Utilities & green energy
- Sewer: Public Sewer
- Water: Public
- Utilities for property: Water Available, Electricity Available, Sewer Available
Community & neighborhood
Community
- Community features: Pool
Location
- Region: Bethlehem
- Subdivision: HAVERHILL FARMS PH 2-3
HOA & financial
HOA
- Has HOA: Yes
- HOA fee: $725 annually
- Services included: Swimming
Other
Other facts
- Listing agreement: Exclusive Agency
- Listing terms: Cash,Conventional,VA Loan,FHA
Price history
| Date | Event | Price |
|---|---|---|
| 9/6/2024 | Sold | $425,000-2.3%$150/sqft |
Source: | ||
| 8/16/2024 | Pending sale | $435,000$154/sqft |
Source: | ||
| 8/12/2024 | Listed for sale | $435,000$154/sqft |
Source: | ||
| 7/3/2024 | Pending sale | $435,000$154/sqft |
Source: | ||
| 5/23/2024 | Price change | $435,000-1.4%$154/sqft |
Source: | ||
Public tax history
| Year | Property taxes | Tax assessment |
|---|---|---|
| 2025 | $6,703 +5.9% | $181,280 +2% |
| 2024 | $6,327 +12.1% | $177,800 +4.1% |
| 2023 | $5,646 +353.5% | $170,760 +532.4% |
Find assessor info on the county website
Neighborhood: 30620
Nearby schools
GreatSchools rating
- 5/10Harbins Elementary SchoolGrades: PK-5Distance: 1.8 mi
- 6/10Mcconnell Middle SchoolGrades: 6-8Distance: 6 mi
- 7/10Archer High SchoolGrades: 9-12Distance: 4.2 mi
Schools provided by the listing agent
- Elementary: Harbins
- Middle: Mcconnell
- High: Archer
Source: GAMLS. This data may not be complete. We recommend contacting the local school district to confirm school assignments for this home.
Get a cash offer in 3 minutes
Find out how much your home could sell for in as little as 3 minutes with a no-obligation cash offer.
Estimated market value$418,200
Get a cash offer in 3 minutes
Find out how much your home could sell for in as little as 3 minutes with a no-obligation cash offer.
Estimated market value
$418,200
