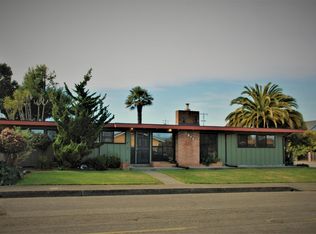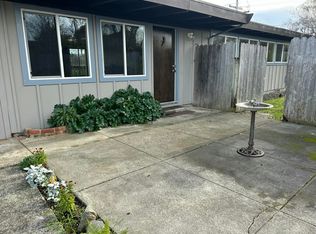New, new, new is what you get with this pristinely remodeled property that will surpass all your expectations! This 3 bedroom, 1 bath, approx 1080 sq ft home will wow you from the moment you walk in. Open kitchen, living & dining area boasts vaulted ceilings, quartz counters, soft close painted cherry cabinets, stainless steel appliances, waterproof vinyl plank flooring, & wood stove with custom firewood rack. Bathroom features new tub/tile surround, new vanity w/granite counter, custom shelving & tile floor. Spacious mud room w/extra storage & tile floor. Forced air, dual pane windows, newer roof, New electrical w/200 amp. Fully fenced yard w/patio, built in fire pit & benches w/wood storage, mature landscaping, garden beds, & 10x12 storage shed w/power. This property is truly turn key!
This property is off market, which means it's not currently listed for sale or rent on Zillow. This may be different from what's available on other websites or public sources.


