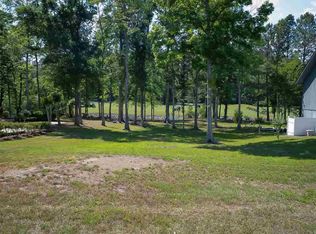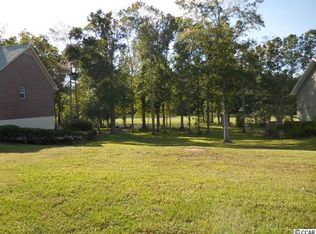Located in Little River South Carolina at River Hills Golf & Country Club with views of the 1st and 10 fairways sits this all brick home with 2 car garage. The tiled entry foyer invites you to a open living space with vaulted ceiling and a great view of the golf course. The combination kitchen and dining area with a Secretary area is just great and a large window in the dining area for loads of natural light.. The kitchen has a pantry and over head recessed lights as well as a closet and the laundry area is located off the kitchen, and lets not forget the screened porch located off the dining area. The 2nd bedroom is large with a window for plenty of light. The 3rd bedroom was used as a reading room, and has a closet as well as a window looking out over the front yard. The master bedrooms also quite large with volume ceilings and the attached master bath with double sinks with vanity and garden tub and a free standing shower all this and a sky lite. There is a very large closet which you will enjoy. The 2 car garage also has a storage area with a side door. There are fans in all bedrooms as well as the Living room. Between the screened porch and the master bedroom there is a large patio for you enjoyment
This property is off market, which means it's not currently listed for sale or rent on Zillow. This may be different from what's available on other websites or public sources.


