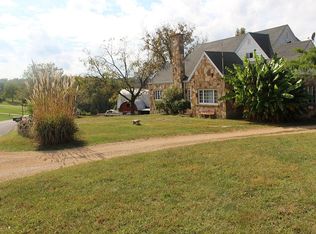Amazing Horse Property on 5 acres!Only 2 miles from the Hwy. This 1.5 story home(main floor Mster Bed)is situated on approx 5 acres of level fenced pasture. There is a Barn/Garage and the home. This 3bed/2bath home has a 23x16 addition that provided an Open floor plan there is a stone fireplace, can lights & tons of windows. The family room leads to the kitchen w/newer counter tops, pergo style flooring throughout most of the main floor incl the sep dining room.The Main Floor includes the master bedroom & full bath w/double bowl sink & vanity. The upper level has 2 large Beds, a full bath, also plenty of storage.The LL is a walk out w/a rec room & stone fireplace. There is a storage room, that potentially could be a kitchenette.There is a Large covered deck with electric. The barn/garage features 3+ car garage, 3 of the 4 HORSE stalls that also open to a covered area so they can access the outdoors, Tack rm, & an area for hay & storage. The Level Lot is fenced off and separated into 4 pastures.
This property is off market, which means it's not currently listed for sale or rent on Zillow. This may be different from what's available on other websites or public sources.
