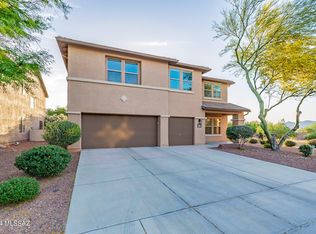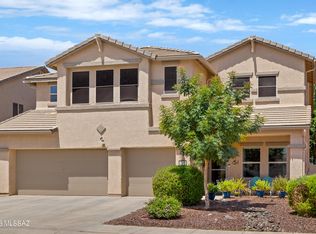Sold for $408,000 on 05/23/24
$408,000
33714 S Miner Rd, Red Rock, AZ 85145
5beds
4,179sqft
Single Family Residence
Built in 2007
7,840.8 Square Feet Lot
$404,600 Zestimate®
$98/sqft
$3,038 Estimated rent
Home value
$404,600
$376,000 - $437,000
$3,038/mo
Zestimate® history
Loading...
Owner options
Explore your selling options
What's special
Range Price 400,000-420,000. Ask me about getting 4.99% financing. This home is 4179sqft, 5 bedroom and 4 full baths. Under $100 a sq. ft. Incredible deal. One bedroom is located on first floor with a bathroom next to it. Popular floorplan with the Kitchen open to the family room and separate living room. Appliances with side by side refrigerator with water and ice dispenser, built in microwave, range, dishwasher. Tons of cabinetry with a backsplash and an island. Large pantry. Master bedroom is very large with a spacious walk in closet, walk in shower, garden tub, dual sinksAll 5 bedrooms have walk in closets and ceiling fans. Popular floorplan with the Kitchen open to the family room and separate living room. 3 Car extended garage with a long concrete driveway. Premium lot with views of Picacho Peak, oversized covered patio, grass, sprinklers area for a garden. Community center with pools, water slides, skate park, playground, ball fields, BBQ and more. Lots of monthly events including bands, entertainment and food trucks.
Access to State Parks for 4 wheeling, hiking, and more.
Zillow last checked: 8 hours ago
Listing updated: January 06, 2026 at 04:20am
Listed by:
Danny A Roth 520-490-4000,
OMNI Homes International
Bought with:
Lisa Larkin
RE/MAX Professionals
Denise Nani
Source: MLS of Southern Arizona,MLS#: 22402693
Facts & features
Interior
Bedrooms & bathrooms
- Bedrooms: 5
- Bathrooms: 4
- Full bathrooms: 4
Primary bathroom
- Features: Double Vanity, Exhaust Fan
Dining room
- Features: Formal Dining Room
Kitchen
- Description: Pantry: Walk-In
Heating
- Electric, Forced Air
Cooling
- Ceiling Fans, Central Air
Appliances
- Included: Disposal, Electric Range, Water Heater: Electric
- Laundry: Laundry Room
Features
- Ceiling Fan(s), High Speed Internet, Pre-Wired Tele Lines, Family Room, Great Room, Interior Steps, Loft
- Flooring: Carpet, Ceramic Tile
- Windows: Window Covering: Some
- Has basement: No
- Has fireplace: No
- Fireplace features: None
Interior area
- Total structure area: 4,179
- Total interior livable area: 4,179 sqft
Property
Parking
- Total spaces: 3
- Parking features: No RV Parking, Attached, Garage Door Opener, Concrete
- Attached garage spaces: 3
- Has uncovered spaces: Yes
- Details: RV Parking: None
Accessibility
- Accessibility features: None
Features
- Levels: Two
- Stories: 2
- Patio & porch: Covered, Patio
- Pool features: None
- Spa features: None
- Fencing: Block
- Has view: Yes
- View description: Mountain(s)
Lot
- Size: 7,840 sqft
- Dimensions: 60 x 130 x 60 x 136
- Features: Subdivided, Landscape - Front: Decorative Gravel, Desert Plantings, Low Care, Landscape - Rear: Desert Plantings, Low Care, Shrubs
Details
- Parcel number: 41050376
- Zoning: CR3
- Special conditions: Standard
Construction
Type & style
- Home type: SingleFamily
- Architectural style: Contemporary
- Property subtype: Single Family Residence
Materials
- Frame - Stucco
- Roof: Tile
Condition
- Existing
- New construction: No
- Year built: 2007
Utilities & green energy
- Electric: Aps
- Gas: None
- Water: Water Company
- Utilities for property: Cable Connected, Sewer Connected
Community & neighborhood
Security
- Security features: Alarm Installed
Community
- Community features: Basketball Court, Jogging/Bike Path, Park, Pool, Sidewalks, Walking Trail
Location
- Region: Red Rock
- Subdivision: Red Rock Village 1
HOA & financial
HOA
- Has HOA: Yes
- HOA fee: $65 monthly
- Amenities included: Park, Pool
Other
Other facts
- Listing terms: Cash,Conventional,FHA,VA
- Ownership: Fee (Simple)
- Ownership type: Sole Proprietor
- Road surface type: Paved
Price history
| Date | Event | Price |
|---|---|---|
| 5/23/2024 | Sold | $408,000+2%$98/sqft |
Source: | ||
| 5/22/2024 | Pending sale | $400,000$96/sqft |
Source: | ||
| 5/6/2024 | Contingent | $400,000$96/sqft |
Source: | ||
| 2/1/2024 | Listed for sale | $400,000$96/sqft |
Source: | ||
| 1/30/2024 | Listing removed | $400,000$96/sqft |
Source: | ||
Public tax history
| Year | Property taxes | Tax assessment |
|---|---|---|
| 2026 | $3,368 +1.9% | $37,489 -0.5% |
| 2025 | $3,304 +4% | $37,659 +6% |
| 2024 | $3,178 +2.1% | $35,542 +19.7% |
Find assessor info on the county website
Neighborhood: 85145
Nearby schools
GreatSchools rating
- 4/10Red Rock Elementary SchoolGrades: PK-8Distance: 0.3 mi
- 2/10Santa Cruz Valley Union High SchoolGrades: 9-12Distance: 17.9 mi
Schools provided by the listing agent
- Elementary: Red Rock
- Middle: Red Rock
- High: Santa Cruz Union
- District: Red Rock
Source: MLS of Southern Arizona. This data may not be complete. We recommend contacting the local school district to confirm school assignments for this home.

Get pre-qualified for a loan
At Zillow Home Loans, we can pre-qualify you in as little as 5 minutes with no impact to your credit score.An equal housing lender. NMLS #10287.
Sell for more on Zillow
Get a free Zillow Showcase℠ listing and you could sell for .
$404,600
2% more+ $8,092
With Zillow Showcase(estimated)
$412,692
