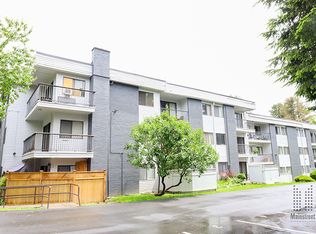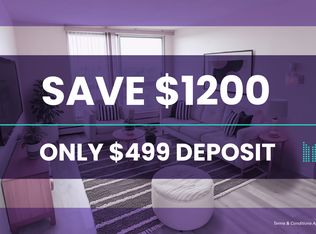Property DescriptionRental Suite Amenities: Refrigerator, range, balcony, blinds, laminate floors, wood burning fireplace in some suites.Building Amenities: On-site laundry, secured entry with intercom, parking, fenced in courtyard.Neighborhood: Chelsea Park rental apartment building is 3 blocks from the Abbotsford Hospital and Cancer Center, 3 blocks away from St. Ann's Parish, 5 blocks away from Walmart, steps away from bus stops (bus numbers #2 and #3).Near University of Fraser Valley and various schools, 5 minute drive to Seven Oaks Mall (2.8 km), 4 minute drive to save on foods (1.7 km), 6 minute drive to Costco, Winners, Target Mall (3.3 km), 7 minutes drive to Abbotsford Recreational Center (3.2 km) and 5 minute drive to US border.Parking Fee: $25*Pet Clause: We are happy to welcome your family dog or cat to come live with you in this Mainstreet property, no reptiles please. In consideration of your neighbours we do have size and breed restrictions on dogs, speak with the property manager for details. A (maximum of 2 pets per suite) and $200 refundable pet fee will be charged.Rent rates subject to change without notice. Call for availability.1 bedroom2 bedroomAmenitiesVideo surveillanceVisitor parkingOutdoor parkingElevatorsOn-site staffLaundry facilitiesStorage lockersWheelchair AccessFridgeStoveBalconiesCarpeted floorsEnsuite bathroomIn-suite storagePark viewsWalk-in closetsStorage roomCable readyPrivate yardAlarm systemWindow coveringsPublic transitShopping nearbySchools nearbyInternet readyNo Smoking allowedOn Site LaundryBalcony DeckSecure EntryEnergized ParkingLaminate floorsUtilitiesHeat, WaterSuite availability, rental rates, security deposits and incentives are subject to change without notice and may vary. Rental rates are net and include applicable incentives, based on a one-year lease term. Incentives apply to new applicants only and cannot be combined with other offers. Security deposit amounts may vary based on credit history, rental history, and risk assessment. Suite images are for reference only; actual suites may differ. Valid renter's insurance is required for all residents. Additional conditions may apply.
This property is off market, which means it's not currently listed for sale or rent on Zillow. This may be different from what's available on other websites or public sources.

