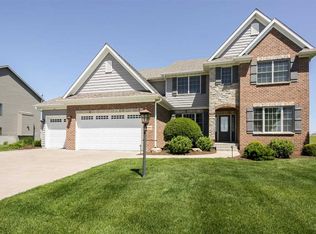Closed
$850,000
3371 Westminster Rd, Bettendorf, IA 52722
5beds
4,290sqft
Townhouse, Single Family Residence
Built in 2012
0.72 Acres Lot
$903,800 Zestimate®
$198/sqft
$4,300 Estimated rent
Home value
$903,800
$822,000 - $994,000
$4,300/mo
Zestimate® history
Loading...
Owner options
Explore your selling options
What's special
Beautiful home in Valleywynds with amazing updates and amenities! New luxury vinyl plank flows through the main floor. Open and bright dining room with wainscoting and a main floor den/office with french doors. Great room with fireplace and built-ins opens to completely updated kitchen with quartz countertops, subway tile backsplash, and new appliances including a Jenn Aire 6 burner gas range! The kitchen has a center island with snack bar, walk-in pantry and other pantry storage as well. Mudroom area with cubbies, walk-in closet and a large, separate laundry with a window. Spacious primary suite plus 3 additional bedrooms with their own bath access and space for a study area as well. Finished basement with wet bar, rec room, game room, 5th bedroom and bath. Private .72 acre lot overlooks the neighborhood pond. Walk out to the patio with the pergola and beautiful landscape. Control 4 audio/video system in Great Room, Rec Room and Back Patio to control music & TV thru an app. Roof 2020, Water Heater 2021, Water Softener 2022. List of updates available!
Zillow last checked: 8 hours ago
Listing updated: February 06, 2026 at 06:40pm
Listing courtesy of:
Marna Nowack 563-340-7785,
Ruhl&Ruhl REALTORS Bettendorf
Bought with:
Peter Voss
3% Listing Company, LLC
Source: MRED as distributed by MLS GRID,MLS#: QC4254360
Facts & features
Interior
Bedrooms & bathrooms
- Bedrooms: 5
- Bathrooms: 5
- Full bathrooms: 4
- 1/2 bathrooms: 1
Primary bedroom
- Features: Flooring (Carpet), Bathroom (Full)
- Level: Second
- Area: 255 Square Feet
- Dimensions: 17x15
Bedroom 2
- Features: Flooring (Carpet)
- Level: Second
- Area: 132 Square Feet
- Dimensions: 12x11
Bedroom 3
- Features: Flooring (Carpet)
- Level: Second
- Area: 156 Square Feet
- Dimensions: 12x13
Bedroom 4
- Features: Flooring (Carpet)
- Level: Second
- Area: 154 Square Feet
- Dimensions: 14x11
Bedroom 5
- Features: Flooring (Other)
- Level: Basement
- Area: 154 Square Feet
- Dimensions: 14x11
Den
- Features: Flooring (Carpet)
- Level: Main
- Area: 154 Square Feet
- Dimensions: 14x11
Dining room
- Features: Flooring (Luxury Vinyl)
- Level: Main
- Area: 168 Square Feet
- Dimensions: 14x12
Kitchen
- Features: Kitchen (Eating Area-Breakfast Bar, Eating Area-Table Space, Island, Pantry), Flooring (Luxury Vinyl)
- Level: Main
- Area: 270 Square Feet
- Dimensions: 18x15
Laundry
- Features: Flooring (Tile)
- Level: Main
- Area: 99 Square Feet
- Dimensions: 9x11
Office
- Features: Flooring (Luxury Vinyl)
- Level: Main
- Area: 154 Square Feet
- Dimensions: 14x11
Recreation room
- Features: Flooring (Carpet)
- Level: Basement
- Area: 864 Square Feet
- Dimensions: 32x27
Heating
- Natural Gas, Sep Heating Systems - 2+, Forced Air, Solid Surface Counter
Cooling
- Zoned, Central Air
Appliances
- Included: Dishwasher, Disposal, Range Hood, Microwave, Range, Refrigerator, Water Softener Owned, Gas Water Heater
- Laundry: Solid Surface Counter
Features
- Built-in Features, Vaulted Ceiling(s), Solid Surface Counter, Wet Bar
- Flooring: Solid Surface Counter
- Doors: Solid Surface Counter
- Windows: Solid Surface Counter
- Basement: Egress Window,Daylight,Full,Walk-Out Access
- Number of fireplaces: 1
- Fireplace features: Gas Log, Great Room
Interior area
- Total interior livable area: 4,290 sqft
Property
Parking
- Total spaces: 3
- Parking features: Garage Door Opener, Attached, Garage
- Attached garage spaces: 3
- Has uncovered spaces: Yes
Accessibility
- Accessibility features: Solid Surface Counter
Features
- Stories: 2
- Patio & porch: Patio
- Has view: Yes
- View description: Water
- Water view: Water
Lot
- Size: 0.72 Acres
- Dimensions: 155x147x208x208
- Features: Level, Sloped
Details
- Parcel number: 840351516
- Other equipment: Sump Pump, Sprinkler-Lawn, Radon Mitigation System
Construction
Type & style
- Home type: Townhouse
- Property subtype: Townhouse, Single Family Residence
Materials
- Vinyl Siding, Solid Surface Counter
- Foundation: Concrete Perimeter
Condition
- New construction: No
- Year built: 2012
Utilities & green energy
- Sewer: Public Sewer
- Water: Public
- Utilities for property: Cable Available
Community & neighborhood
Location
- Region: Bettendorf
- Subdivision: Valleywynds
Other
Other facts
- Listing terms: Conventional
Price history
| Date | Event | Price |
|---|---|---|
| 9/12/2024 | Sold | $850,000$198/sqft |
Source: | ||
| 7/15/2024 | Pending sale | $850,000$198/sqft |
Source: | ||
| 7/10/2024 | Listed for sale | $850,000+6.3%$198/sqft |
Source: | ||
| 6/21/2022 | Listing removed | -- |
Source: | ||
| 5/9/2022 | Pending sale | $799,900$186/sqft |
Source: | ||
Public tax history
| Year | Property taxes | Tax assessment |
|---|---|---|
| 2024 | $11,654 +0.4% | $755,800 |
| 2023 | $11,606 +1% | $755,800 +16.8% |
| 2022 | $11,488 -3.6% | $646,850 |
Find assessor info on the county website
Neighborhood: 52722
Nearby schools
GreatSchools rating
- 10/10Hopewell ElementaryGrades: PK-6Distance: 0.4 mi
- 6/10Pleasant Valley Junior High SchoolGrades: 7-8Distance: 5 mi
- 9/10Pleasant Valley High SchoolGrades: 9-12Distance: 2.4 mi
Schools provided by the listing agent
- High: Pleasant Valley
Source: MRED as distributed by MLS GRID. This data may not be complete. We recommend contacting the local school district to confirm school assignments for this home.
Get pre-qualified for a loan
At Zillow Home Loans, we can pre-qualify you in as little as 5 minutes with no impact to your credit score.An equal housing lender. NMLS #10287.
