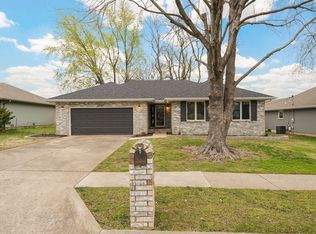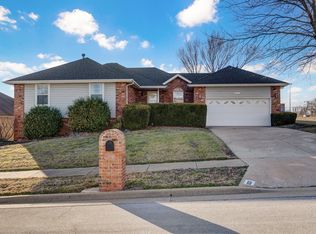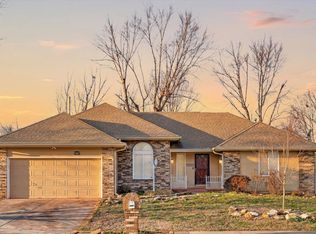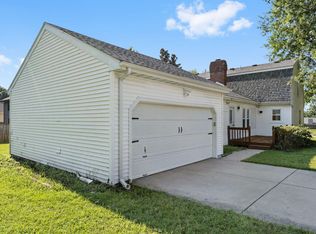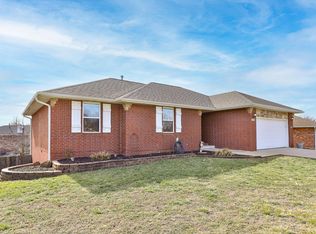Welcome to this beautifully remodeled and thoughtfully expanded 4-bed, 3-bath home offering over 2,200 sq ft of comfortable living space on W Primrose. The spacious floorplan features multiple living areas, and a stunning updated kitchen. The kitchen is complete with an oversized island, abundant cabinetry, newer appliances, and ample counter space which makes it ideal for cooking, hosting, and gathering. The addition provides extra flexibility for a second living room, office, or guest accommodations. All bathrooms have been tastefully updated, and the home blends modern finishes with a warm, inviting feel throughout. Step outside to a true backyard retreat featuring a large, fully fenced yard, covered deck for year-round enjoyment, and a beautifully crafted stamped concrete patio with a firepit perfect for entertaining. This move-in-ready home offers the updates, space, and location buyers are searching for!
Active
Price cut: $9K (2/25)
$340,000
3371 W Primrose Street, Springfield, MO 65807
4beds
2,299sqft
Est.:
Single Family Residence
Built in 1992
10,454.4 Square Feet Lot
$335,200 Zestimate®
$148/sqft
$-- HOA
What's special
Large fully fenced yardTrue backyard retreatNewer appliancesStunning updated kitchenBeautifully remodeledAmple counter spaceOversized island
- 79 days |
- 1,597 |
- 114 |
Zillow last checked: 8 hours ago
Listing updated: February 25, 2026 at 06:39am
Listed by:
Chavez Property Group 417-258-1918,
Keller Williams
Source: SOMOMLS,MLS#: 60311648
Tour with a local agent
Facts & features
Interior
Bedrooms & bathrooms
- Bedrooms: 4
- Bathrooms: 3
- Full bathrooms: 3
Rooms
- Room types: Bedroom, Pantry, Living Areas (2), Office, Family Room
Heating
- Forced Air, Central, Natural Gas
Cooling
- Attic Fan, Ceiling Fan(s), Central Air
Appliances
- Included: Electric Cooktop, Gas Water Heater, Refrigerator, Disposal, Dishwasher
- Laundry: 2nd Floor, W/D Hookup
Features
- Granite Counters, Tray Ceiling(s), Walk-In Closet(s), Walk-in Shower, High Speed Internet
- Flooring: Carpet, Vinyl, Tile
- Windows: Double Pane Windows
- Basement: Walk-Out Access,Finished,Full
- Attic: Partially Floored,Pull Down Stairs
- Has fireplace: Yes
- Fireplace features: Living Room, Blower Fan, Two or More, Stone, Insert, Gas
Interior area
- Total structure area: 2,299
- Total interior livable area: 2,299 sqft
- Finished area above ground: 1,595
- Finished area below ground: 704
Property
Parking
- Total spaces: 2
- Parking features: Driveway, Garage Faces Front, Garage Door Opener
- Attached garage spaces: 2
- Has uncovered spaces: Yes
Features
- Levels: One and One Half
- Stories: 1
- Patio & porch: Patio, Deck, Covered
- Exterior features: Rain Gutters
- Fencing: Privacy,Wood
Lot
- Size: 10,454.4 Square Feet
- Features: Curbs, Landscaped
Details
- Additional structures: Shed(s)
- Parcel number: 1809201306
Construction
Type & style
- Home type: SingleFamily
- Architectural style: Split Level
- Property subtype: Single Family Residence
Materials
- Brick
- Foundation: Vapor Barrier, Crawl Space
- Roof: Composition
Condition
- Year built: 1992
Utilities & green energy
- Sewer: Public Sewer
- Water: Public
- Utilities for property: Cable Available
Community & HOA
Community
- Security: Smoke Detector(s)
- Subdivision: Cedar Crest South
Location
- Region: Springfield
Financial & listing details
- Price per square foot: $148/sqft
- Tax assessed value: $189,500
- Annual tax amount: $1,855
- Date on market: 12/12/2025
- Listing terms: Cash,VA Loan,FHA,Conventional
- Road surface type: Asphalt
Estimated market value
$335,200
$318,000 - $352,000
$2,253/mo
Price history
Price history
| Date | Event | Price |
|---|---|---|
| 2/25/2026 | Price change | $340,000-2.6%$148/sqft |
Source: | ||
| 2/1/2026 | Listed for sale | $349,000$152/sqft |
Source: | ||
| 1/20/2026 | Pending sale | $349,000$152/sqft |
Source: | ||
| 12/12/2025 | Listed for sale | $349,000+39.7%$152/sqft |
Source: | ||
| 6/25/2024 | Listing removed | -- |
Source: Zillow Rentals Report a problem | ||
| 6/13/2024 | Listed for rent | $2,200$1/sqft |
Source: Zillow Rentals Report a problem | ||
| 8/28/2020 | Sold | -- |
Source: Agent Provided Report a problem | ||
| 7/16/2020 | Pending sale | $249,900$109/sqft |
Source: Murney Associates - Primrose #60167200 Report a problem | ||
| 7/11/2020 | Price change | $249,900-2%$109/sqft |
Source: Murney Associates - Primrose #60167200 Report a problem | ||
| 6/29/2020 | Listed for sale | $254,900+45.7%$111/sqft |
Source: Murney Associates - Primrose #60167200 Report a problem | ||
| 8/31/2015 | Sold | -- |
Source: Agent Provided Report a problem | ||
| 8/1/2015 | Pending sale | $175,000$76/sqft |
Source: Keller Williams #60028204 Report a problem | ||
| 7/12/2015 | Price change | $175,000-2.8%$76/sqft |
Source: Keller Williams - Greater Springfield #60028204 Report a problem | ||
| 6/12/2015 | Listed for sale | $180,000+28.7%$78/sqft |
Source: Keller Williams - Greater Springfield #60028204 Report a problem | ||
| 8/3/2013 | Listing removed | $139,900$61/sqft |
Source: Keller Williams - Greater Springfield #1301024 Report a problem | ||
| 4/11/2013 | Pending sale | $139,900$61/sqft |
Source: Keller Williams - Greater Springfield #1301024 Report a problem | ||
| 1/25/2013 | Listed for sale | $139,900-6.7%$61/sqft |
Source: Visual Tour #1301024 Report a problem | ||
| 11/30/2012 | Listing removed | $149,900$65/sqft |
Source: Carol Jones #1211513 Report a problem | ||
| 9/8/2012 | Price change | $149,900-3.2%$65/sqft |
Source: Carol Jones #1211513 Report a problem | ||
| 8/21/2012 | Listed for sale | $154,900$67/sqft |
Source: Carol Jones #1211513 Report a problem | ||
Public tax history
Public tax history
| Year | Property taxes | Tax assessment |
|---|---|---|
| 2025 | $1,855 +8.1% | $36,010 +16.2% |
| 2024 | $1,716 +0.5% | $30,990 |
| 2023 | $1,707 +16% | $30,990 +13.2% |
| 2022 | $1,472 +0% | $27,380 |
| 2021 | $1,471 +0.2% | $27,380 +5.7% |
| 2020 | $1,468 +11.3% | $25,900 +8.4% |
| 2018 | $1,319 +8.4% | $23,900 +7.4% |
| 2017 | $1,216 | $22,250 |
| 2016 | $1,216 | $22,250 |
| 2015 | $1,216 +0.8% | $22,250 +0.9% |
| 2014 | $1,206 | $22,060 -7% |
| 2012 | -- | $23,710 |
| 2011 | -- | $23,710 +5.7% |
| 2010 | -- | $22,440 +8.7% |
| 2006 | $791 | $20,650 |
| 2005 | $791 +5.4% | $20,650 +15.3% |
| 2004 | $750 +0.4% | $17,910 |
| 2003 | $747 +1.6% | $17,910 |
| 2002 | $735 -0.3% | $17,910 |
| 2001 | $737 | $17,910 |
Find assessor info on the county website
BuyAbility℠ payment
Est. payment
$1,791/mo
Principal & interest
$1595
Property taxes
$196
Climate risks
Neighborhood: 65807
Nearby schools
GreatSchools rating
- 6/10Jeffries Elementary SchoolGrades: PK-5Distance: 0.9 mi
- 8/10Carver Middle SchoolGrades: 6-8Distance: 0.8 mi
- 4/10Parkview High SchoolGrades: 9-12Distance: 3.9 mi
Schools provided by the listing agent
- Elementary: SGF-Jeffries
- Middle: SGF-Carver
- High: SGF-Parkview
Source: SOMOMLS. This data may not be complete. We recommend contacting the local school district to confirm school assignments for this home.
