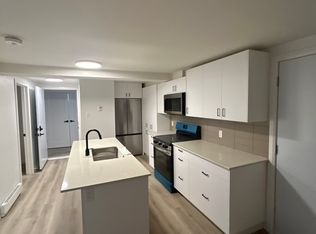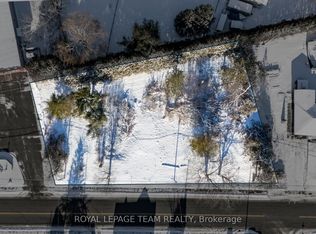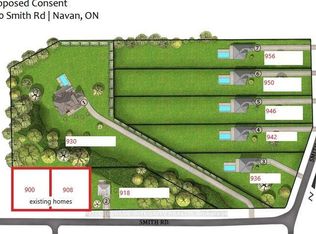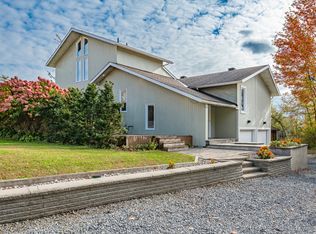A unique and multifunctional property only 5 minutes to Orleans, but with a 131' x 187' lot size you're looking for. This original home has been updated while maintaining its charm, and further levelled up with a 1041sq.ft custom Guildcrest addition in 2008. This fully dug-out addition adds a family room and basement storage to the main house, as well as a 2 bed 2 full bath in-law suite perfect for multi-gen living or an Airbnb. Village Residential Enterprise zoning also allows for multiple home-based businesses. This is the PERFECT live/work lifestyle property. Both dwellings are separately metered for gas and hydro. Two of everything: furnaces ('06/'08), A/Cs ('13/'10), HWTs, fridges, stoves, dishwashers. Fire separation complete. New Clearstream septic 2008 and pumped Nov '19, windows 2018 (12K), new roof (2012 - 50yr), Watch the 360 Video and view the iGuide. Offers welcome Feb 19th @ 2:00. Sellers may review pre-emptive offers.
This property is off market, which means it's not currently listed for sale or rent on Zillow. This may be different from what's available on other websites or public sources.



