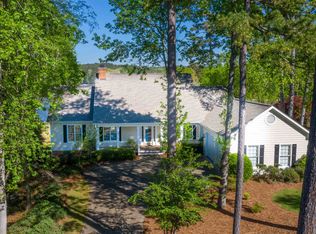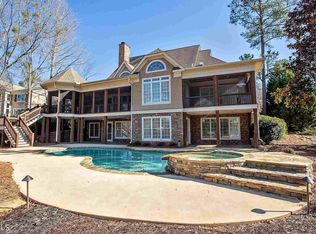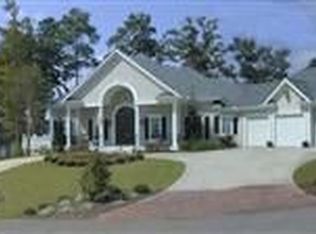Sold for $2,050,000 on 08/15/25
$2,050,000
3371 Linger Longer Rd, Greensboro, GA 30642
5beds
4,529sqft
Golf Comm Home, Single Family Residence
Built in 1998
2,178 Square Feet Lot
$2,034,300 Zestimate®
$453/sqft
$6,052 Estimated rent
Home value
$2,034,300
Estimated sales range
Not available
$6,052/mo
Zestimate® history
Loading...
Owner options
Explore your selling options
What's special
You don't want to miss this amazing 24 Hour Lake Access Home in Reynolds Lake Oconee. Situated on arguably one of the best Lake Access Lots ever developed in Reynolds, you will enjoy unobstructed views of Lake Oconee from almost every room in the house and with an amazing western exposure, the sunsets must be seen in person to be fully appreciated. Inside, you will find an incredible open floor plan spread out over 2 levels that enjoys 5 Bedrooms, 4 Full & 1 Half Bath along with spacious Social Areas and a great flex space that could become anything you wanted it to be. The interior is complimented on the exterior by a wonderful main level deck that takes in the great lake views along with an oversized screened porch on the terrace level that offers a great gathering space for the whole family. Don't forget you are conveniently located in the community just steps away from Linger Longer Park & Marina as well as being just minutes away by boat, bike or car from many of the amenities Reynolds Lake Oconee has to offer. Seller is making a Club Membership available.
Zillow last checked: 8 hours ago
Listing updated: August 15, 2025 at 10:51am
Listed by:
Brian Quinn,
Coldwell Banker Lake Oconee
Source: LCBOR,MLS#: 68146
Facts & features
Interior
Bedrooms & bathrooms
- Bedrooms: 5
- Bathrooms: 5
- Full bathrooms: 4
- 1/2 bathrooms: 1
Primary bedroom
- Features: Oversized W Lake Views
- Level: First
Bedroom 2
- Features: Oversized W Lake Views
- Level: First
Bedroom 3
- Features: Spacious W Shared Bath
- Level: First
Bedroom 4
- Features: Spacious W Lake Views
- Level: Basement
Bedroom 5
- Features: Spacious W Lake Views
- Level: Basement
Dining room
- Features: Great Lake Views
- Level: First
Kitchen
- Features: Spacious / Open To Living
- Level: First
Living room
- Features: Vaulted Ceilings
- Level: First
Heating
- Electric, Heat Pump, Multiple
Cooling
- Central Air, Heat Pump, Multiple
Appliances
- Included: Built in Microwave, Cooktop, Dishwasher, Double Oven, Disposal, Refrigerator, Stainless Steel Appliance(s), Wine Cooler, Electric Water Heater, Multiple Water Heaters, Water Softener
- Laundry: First Level, Cabinets & Sink
Features
- Chandelier, Closet System, Crown Molding, Double Vanity, Granite Counters, Kitchen Island, Pantry, Separate Shower, Vaulted Ceiling(s), Walk-In Closet(s)
- Flooring: Carpet, Tile, Wood
- Windows: Window Treatments
- Basement: Daylight
- Attic: Pull Down Stairs
- Has fireplace: Yes
- Fireplace features: Prefab Fireplace
Interior area
- Total structure area: 4,529
- Total interior livable area: 4,529 sqft
Property
Parking
- Total spaces: 2
- Parking features: 2 Car Attached, Paved
- Attached garage spaces: 2
- Has uncovered spaces: Yes
Accessibility
- Accessibility features: Accessible Approach with Ramp
Features
- Levels: Two
- Stories: 2
- Patio & porch: Covered Porch, Deck, Screened Porch
- Exterior features: Paved Walkway, Walkways
- Pool features: Community
- Has view: Yes
- View description: Lake
- Has water view: Yes
- Water view: Lake
- Waterfront features: Main Lake, Mid Cove, Cove, Dock (Assigned Slip), No Seawall
Lot
- Size: 2,178 sqft
- Features: Irrigation System, Landscaped, Lake Oconee Area
- Topography: Level
Details
- Parcel number: 059F000450
- Zoning description: Residential
- Special conditions: Standard
Construction
Type & style
- Home type: SingleFamily
- Architectural style: Traditional
- Property subtype: Golf Comm Home, Single Family Residence
Materials
- Hardy Board, Stone, Stucco
- Roof: Asphalt/Comp Shingle
Condition
- Year built: 1998
Utilities & green energy
- Gas: Propane
- Sewer: Commercial System
- Water: Commercial System
- Utilities for property: Cable Connected, Cable Internet
Community & neighborhood
Security
- Security features: Smoke Detector(s)
Community
- Community features: Boat Ramp, Boat Storage, Clubhouse, Community Lake/Pond, Dock, Gated, Fitness Center, Marina, Playground, Pool, Tennis Court(s), Walking Trails, Golf Membership
Location
- Region: Greensboro
- Subdivision: REYNOLDS LAKE OCONEE
HOA & financial
HOA
- Has HOA: Yes
- HOA fee: $1,890 annually
Other
Other facts
- Listing agreement: Exclusive Right To Sell
Price history
| Date | Event | Price |
|---|---|---|
| 8/15/2025 | Sold | $2,050,000-6.6%$453/sqft |
Source: | ||
| 7/21/2025 | Pending sale | $2,195,000$485/sqft |
Source: | ||
| 6/23/2025 | Contingent | $2,195,000$485/sqft |
Source: | ||
| 3/20/2025 | Listed for sale | $2,195,000$485/sqft |
Source: | ||
Public tax history
| Year | Property taxes | Tax assessment |
|---|---|---|
| 2024 | $4,156 -3.8% | $677,800 +9.5% |
| 2023 | $4,321 -16.7% | $619,080 +50.1% |
| 2022 | $5,186 -1.5% | $412,360 +8.1% |
Find assessor info on the county website
Neighborhood: 30642
Nearby schools
GreatSchools rating
- 4/10Anita White Carson Middle SchoolGrades: 4-8Distance: 10.8 mi
- 4/10Greene County High SchoolGrades: 9-12Distance: 10.9 mi
- 8/10Greene County Primary SchoolGrades: PK-3Distance: 16.8 mi


