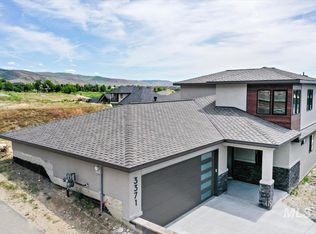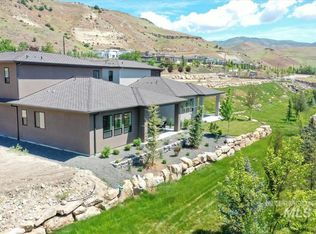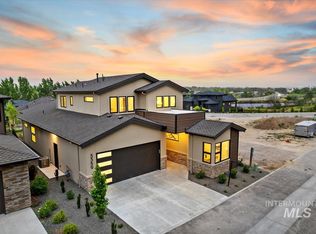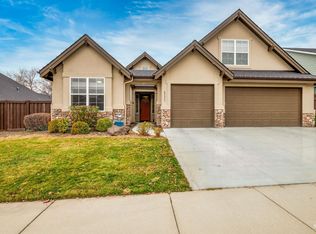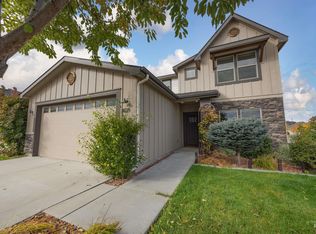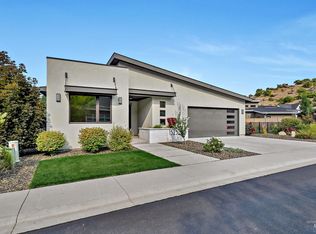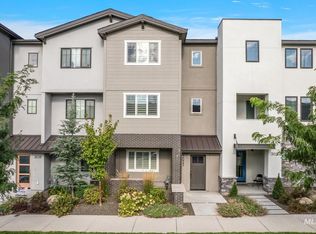Open House Sat 12/13 11:00-2:00 ::Discover luxury living in NE Boise’s Barber Valley! This stunning 3-bed, 3-bath two-story home offers breathtaking views, modern design, and outdoor access to trails, the Greenbelt, two beautiful parks. The main-level primary suite features patio access, a spa-like bath with heated tile floors, floating vanities, a soaking tub, glass shower, and walk-in closet. Entertain in style with a chef’s kitchen showcasing a double waterfall-edge granite island, Bosch industrial appliances, coffee bar, butler’s pantry, and walk-in pantry. The dining room offers foothill views w/ motorized blinds & plantation shutters throughout the rest of the home. The great room includes a linear gas fireplace, built-ins, and patio access. Upstairs, guests enjoy privacy, stunning views, and a bonus room retreat. Additional features: 50-year roof, EV charger, central vac plumbing, and extra-deep garage. Live near Lucky Peak, Bowen Crossing, Harris Ranch, and downtown Boise—adventure and luxury meet here!
Active
Price increase: $25K (12/12)
$949,900
3371 E Warm Springs Ave, Boise, ID 83716
3beds
3baths
2,521sqft
Est.:
Single Family Residence
Built in 2023
5,227.2 Square Feet Lot
$948,700 Zestimate®
$377/sqft
$67/mo HOA
What's special
Linear gas fireplaceModern designCoffee barBonus room retreatBeautiful parksFoothill viewsBosch industrial appliances
- 222 days |
- 420 |
- 15 |
Zillow last checked: 8 hours ago
Listing updated: December 14, 2025 at 10:01pm
Listed by:
Jennifer Beutler 208-863-0939,
Keller Williams Realty Boise
Source: IMLS,MLS#: 98946585
Tour with a local agent
Facts & features
Interior
Bedrooms & bathrooms
- Bedrooms: 3
- Bathrooms: 3
- Main level bathrooms: 2
- Main level bedrooms: 2
Primary bedroom
- Level: Main
- Area: 238
- Dimensions: 14 x 17
Bedroom 2
- Level: Main
- Area: 143
- Dimensions: 11 x 13
Bedroom 3
- Level: Upper
- Area: 180
- Dimensions: 15 x 12
Kitchen
- Level: Main
- Area: 255
- Dimensions: 15 x 17
Heating
- Forced Air, Natural Gas
Cooling
- Central Air
Appliances
- Included: Gas Water Heater, Dishwasher, Disposal, Microwave, Oven/Range Freestanding, Gas Oven, Gas Range
Features
- Bath-Master, Bed-Master Main Level, Split Bedroom, Great Room, Rec/Bonus, Double Vanity, Central Vacuum Plumbed, Walk-In Closet(s), Breakfast Bar, Kitchen Island, Granite Counters, Number of Baths Main Level: 2, Number of Baths Upper Level: 1, Bonus Room Size: 18x13, Bonus Room Level: Upper
- Flooring: Tile, Carpet, Engineered Wood Floors
- Has basement: No
- Has fireplace: Yes
- Fireplace features: Gas, Insert
Interior area
- Total structure area: 2,521
- Total interior livable area: 2,521 sqft
- Finished area above ground: 2,521
- Finished area below ground: 0
Property
Parking
- Total spaces: 2
- Parking features: Attached, Driveway
- Attached garage spaces: 2
- Has uncovered spaces: Yes
- Details: Garage: 22x27, Garage Door: 17'11x7'9
Features
- Levels: Two
- Patio & porch: Covered Patio/Deck
Lot
- Size: 5,227.2 Square Feet
- Dimensions: 133 x 40
- Features: Sm Lot 5999 SF, Near Public Transit, Auto Sprinkler System, Drip Sprinkler System, Full Sprinkler System
Details
- Parcel number: R0438250060
- Zoning: ZC-268
Construction
Type & style
- Home type: SingleFamily
- Property subtype: Single Family Residence
Materials
- Stucco, Wood Siding
- Foundation: Crawl Space
- Roof: Composition,Architectural Style
Condition
- Year built: 2023
Utilities & green energy
- Water: Public
- Utilities for property: Sewer Connected
Community & HOA
Community
- Subdivision: Antelope Springs
HOA
- Has HOA: Yes
- HOA fee: $67 monthly
Location
- Region: Boise
Financial & listing details
- Price per square foot: $377/sqft
- Tax assessed value: $900,300
- Annual tax amount: $6,735
- Date on market: 5/9/2025
- Listing terms: Cash,Conventional,VA Loan
- Ownership: Fee Simple
- Road surface type: Paved
Estimated market value
$948,700
$901,000 - $996,000
$3,491/mo
Price history
Price history
Price history is unavailable.
Public tax history
Public tax history
| Year | Property taxes | Tax assessment |
|---|---|---|
| 2024 | $3,565 +598% | $900,300 +136.8% |
| 2023 | $511 +9.2% | $380,200 +545.5% |
| 2022 | $468 +20.5% | $58,900 +37.6% |
Find assessor info on the county website
BuyAbility℠ payment
Est. payment
$5,359/mo
Principal & interest
$4556
Property taxes
$404
Other costs
$399
Climate risks
Neighborhood: Harris Ranch
Nearby schools
GreatSchools rating
- 10/10Adams Elementary SchoolGrades: PK-6Distance: 2.3 mi
- 8/10East Junior High SchoolGrades: 7-9Distance: 1.8 mi
- 9/10Timberline High SchoolGrades: 10-12Distance: 1.6 mi
Schools provided by the listing agent
- Elementary: Dallas Harris
- Middle: East Jr
- High: Timberline
- District: Boise School District #1
Source: IMLS. This data may not be complete. We recommend contacting the local school district to confirm school assignments for this home.
- Loading
- Loading
