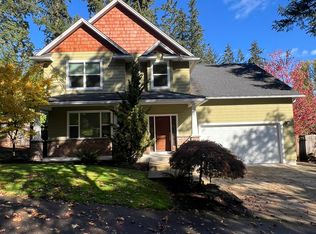Sold for $779,900
Listed by:
DAMONIAN PIKE 971-600-6632,
Berkshire Hathaway Homeservices R E Prof
Bought with: Knipe Realty Era Powered
$779,900
3371 Croisan Creek Rd S, Salem, OR 97302
4beds
3,522sqft
Single Family Residence
Built in 2007
9,224 Square Feet Lot
$789,100 Zestimate®
$221/sqft
$3,361 Estimated rent
Home value
$789,100
$726,000 - $852,000
$3,361/mo
Zestimate® history
Loading...
Owner options
Explore your selling options
What's special
ELEGANT LIVING WITH PREMIUM AMENITIES | 3,522 SQ FT MASTERPIECEThis exceptional 4 bdrm, 3.5 ba residence offers the perfect blend of luxury, functionality, & distinctive style throughout its impressive 3,522 sq ft of living space. The heart of this home features a gourmet chef's kitchen outfitted w/sleek SS appliances, premium quartz countertops, & a substantial island perfect for both casual dining & entertaining. The adjoining butler's kitchen adds convenience & elegance for sophisticated hosting.
Zillow last checked: 8 hours ago
Listing updated: January 14, 2026 at 01:12pm
Listed by:
DAMONIAN PIKE 971-600-6632,
Berkshire Hathaway Homeservices R E Prof
Bought with:
ADELE IAQUINTA
Knipe Realty Era Powered
Source: WVMLS,MLS#: 828341
Facts & features
Interior
Bedrooms & bathrooms
- Bedrooms: 4
- Bathrooms: 4
- Full bathrooms: 3
- 1/2 bathrooms: 1
- Main level bathrooms: 5
Primary bedroom
- Level: Upper
- Area: 504
- Dimensions: 36 x 14
Bedroom 2
- Level: Upper
- Area: 180
- Dimensions: 15 x 12
Bedroom 3
- Level: Upper
- Area: 186
- Dimensions: 15.5 x 12
Bedroom 4
- Level: Upper
- Area: 143
- Dimensions: 13 x 11
Dining room
- Features: Formal
- Level: Main
- Area: 195
- Dimensions: 13 x 15
Family room
- Level: Main
- Area: 192
- Dimensions: 16 x 12
Kitchen
- Level: Main
- Area: 216
- Dimensions: 16 x 13.5
Living room
- Level: Main
- Area: 368
- Dimensions: 23 x 16
Heating
- Natural Gas, Forced Air
Cooling
- Central Air
Appliances
- Included: Dishwasher, Disposal, Built-In Range, Gas Range, Microwave, Gas Water Heater
- Laundry: Main Level
Features
- Breakfast Room/Nook, Office, Workshop
- Flooring: Carpet, Tile, Wood
- Has fireplace: Yes
- Fireplace features: Gas, Living Room, Other Room
Interior area
- Total structure area: 3,522
- Total interior livable area: 3,522 sqft
Property
Parking
- Total spaces: 2
- Parking features: Attached
- Attached garage spaces: 2
Features
- Levels: Two
- Stories: 2
- Patio & porch: Patio
- Fencing: Fenced
Lot
- Size: 9,224 sqft
- Features: Landscaped
Details
- Additional structures: RV/Boat Storage
- Parcel number: 531399
- Zoning: RA
Construction
Type & style
- Home type: SingleFamily
- Property subtype: Single Family Residence
Materials
- Fiber Cement, Lap Siding
- Foundation: Continuous
- Roof: Composition
Condition
- New construction: No
- Year built: 2007
Utilities & green energy
- Electric: 1/Main
- Sewer: Public Sewer
- Water: Public
Community & neighborhood
Location
- Region: Salem
Other
Other facts
- Listing agreement: Exclusive Right To Sell
- Price range: $779.9K - $779.9K
- Listing terms: Cash,Conventional,VA Loan,FHA,ODVA
Price history
| Date | Event | Price |
|---|---|---|
| 6/6/2025 | Sold | $779,900$221/sqft |
Source: | ||
| 5/7/2025 | Pending sale | $779,900$221/sqft |
Source: BHHS broker feed #828341 Report a problem | ||
| 5/6/2025 | Contingent | $779,900$221/sqft |
Source: | ||
| 5/1/2025 | Listed for sale | $779,900+25.8%$221/sqft |
Source: | ||
| 10/28/2021 | Sold | $620,000+4.2%$176/sqft |
Source: Public Record Report a problem | ||
Public tax history
| Year | Property taxes | Tax assessment |
|---|---|---|
| 2025 | $8,964 +7.8% | $436,320 +3% |
| 2024 | $8,317 +3% | $423,620 +6.1% |
| 2023 | $8,072 +2.9% | $399,320 |
Find assessor info on the county website
Neighborhood: Southwest
Nearby schools
GreatSchools rating
- 4/10Candalaria Elementary SchoolGrades: K-5Distance: 0.8 mi
- 5/10Leslie Middle SchoolGrades: 6-8Distance: 2.4 mi
- 5/10South Salem High SchoolGrades: 9-12Distance: 1.9 mi
Schools provided by the listing agent
- Elementary: Candalaria
- Middle: Leslie
- High: South Salem
Source: WVMLS. This data may not be complete. We recommend contacting the local school district to confirm school assignments for this home.
Get a cash offer in 3 minutes
Find out how much your home could sell for in as little as 3 minutes with a no-obligation cash offer.
Estimated market value
$789,100
