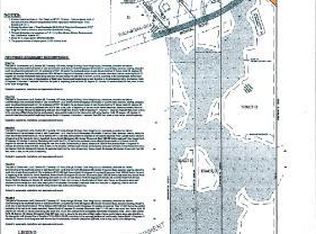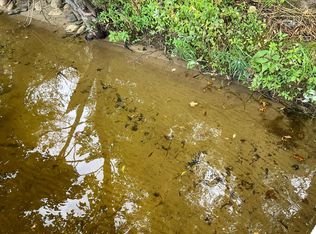Closed
$775,000
33709 McNeal Rd, Aitkin, MN 56431
4beds
2,548sqft
Single Family Residence
Built in 2016
3.56 Acres Lot
$826,700 Zestimate®
$304/sqft
$3,004 Estimated rent
Home value
$826,700
$777,000 - $885,000
$3,004/mo
Zestimate® history
Loading...
Owner options
Explore your selling options
What's special
Just like new 4 bedroom 3 bath quality built maintenance free living all on one level. Open floorplan, kitchen has breakfast bar lots of custom cabinets including a pantry. The living room has a gas stone fireplace with tongue and groove cathedral ceiling and skylights. The large master bedroom has walk in closet private bath with a soaking tub and steam shower. The attached garage is heated and insulated plus you also have a 40 x 50 pole building for all the toys. Completely landscaped yard with a large patio lake side and easy elevation to the sand bottom shoreline.
Zillow last checked: 8 hours ago
Listing updated: May 25, 2024 at 11:00pm
Listed by:
Joan Grunewald 218-820-7355,
Edina Realty, Inc.
Bought with:
Randa Haug
eXp Realty
Source: NorthstarMLS as distributed by MLS GRID,MLS#: 6340400
Facts & features
Interior
Bedrooms & bathrooms
- Bedrooms: 4
- Bathrooms: 3
- Full bathrooms: 1
- 3/4 bathrooms: 1
- 1/2 bathrooms: 1
Bedroom 1
- Level: Main
- Area: 270.3 Square Feet
- Dimensions: 17x15.9
Bedroom 2
- Level: Main
- Area: 219 Square Feet
- Dimensions: 14.6x15
Bedroom 3
- Level: Main
- Area: 153.27 Square Feet
- Dimensions: 13.10x11.7
Bedroom 4
- Level: Main
- Area: 216.6 Square Feet
- Dimensions: 19x11.4
Dining room
- Level: Main
- Area: 105 Square Feet
- Dimensions: 15x7
Kitchen
- Level: Main
- Area: 219 Square Feet
- Dimensions: 14.6x15
Laundry
- Level: Main
- Area: 111 Square Feet
- Dimensions: 15x7.4
Living room
- Level: Main
- Area: 453.6 Square Feet
- Dimensions: 21.6x21
Heating
- Forced Air
Cooling
- Central Air
Appliances
- Included: Dishwasher, Dryer, Microwave, Range, Refrigerator, Washer, Wine Cooler
Features
- Basement: Crawl Space,Full,Concrete
- Number of fireplaces: 1
- Fireplace features: Gas, Living Room, Stone
Interior area
- Total structure area: 2,548
- Total interior livable area: 2,548 sqft
- Finished area above ground: 2,548
- Finished area below ground: 0
Property
Parking
- Total spaces: 3
- Parking features: Attached, Concrete, Heated Garage, Insulated Garage
- Attached garage spaces: 3
- Details: Garage Dimensions (32x28)
Accessibility
- Accessibility features: Doors 36"+, No Stairs Internal, Partially Wheelchair
Features
- Levels: One
- Stories: 1
- Patio & porch: Patio
- Has view: Yes
- View description: North, West
- Waterfront features: Lake Front, Waterfront Elevation(4-10), Waterfront Num(18016900), Lake Bottom(Sand), Lake Acres(217), Lake Depth(66)
- Body of water: Stark
- Frontage length: Water Frontage: 120
Lot
- Size: 3.56 Acres
- Dimensions: 120 x 1517 x 100 x 1482
Details
- Additional structures: Pole Building
- Foundation area: 2548
- Parcel number: 890351302BD0009
- Zoning description: Residential-Single Family
Construction
Type & style
- Home type: SingleFamily
- Property subtype: Single Family Residence
Materials
- Fiber Cement, Frame
- Roof: Age 8 Years or Less,Asphalt
Condition
- Age of Property: 8
- New construction: No
- Year built: 2016
Utilities & green energy
- Electric: 200+ Amp Service, Power Company: Mille Lacs Energy Co-op
- Gas: Propane
- Sewer: Septic System Compliant - Yes, Tank with Drainage Field
- Water: Submersible - 4 Inch, Drilled
Community & neighborhood
Location
- Region: Aitkin
HOA & financial
HOA
- Has HOA: No
Price history
| Date | Event | Price |
|---|---|---|
| 5/24/2023 | Sold | $775,000+3.3%$304/sqft |
Source: | ||
| 3/17/2023 | Pending sale | $750,000$294/sqft |
Source: | ||
| 3/9/2023 | Listed for sale | $750,000$294/sqft |
Source: | ||
Public tax history
| Year | Property taxes | Tax assessment |
|---|---|---|
| 2024 | $3,393 -1.9% | $712,100 -2% |
| 2023 | $3,459 +34% | $727,000 +0.7% |
| 2022 | $2,581 +7% | $722,100 +59.7% |
Find assessor info on the county website
Neighborhood: 56431
Nearby schools
GreatSchools rating
- 8/10Rippleside Elementary SchoolGrades: PK-6Distance: 9 mi
- 7/10Aitkin Secondary SchoolGrades: 7-12Distance: 8.6 mi

Get pre-qualified for a loan
At Zillow Home Loans, we can pre-qualify you in as little as 5 minutes with no impact to your credit score.An equal housing lender. NMLS #10287.


