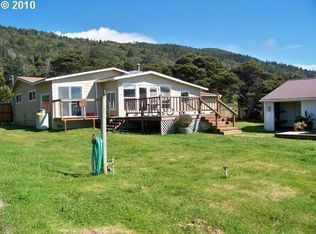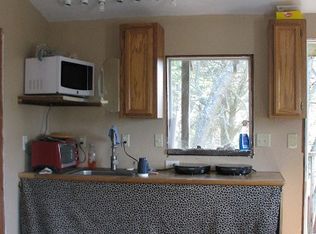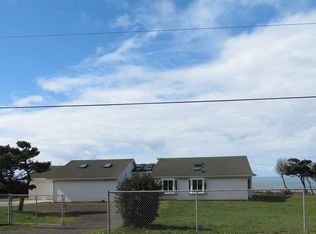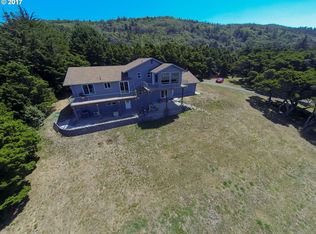Sold
$899,000
33704 Ophir Rd, Gold Beach, OR 97444
3beds
2,262sqft
Residential, Single Family Residence
Built in 1995
0.7 Acres Lot
$914,400 Zestimate®
$397/sqft
$2,540 Estimated rent
Home value
$914,400
$860,000 - $978,000
$2,540/mo
Zestimate® history
Loading...
Owner options
Explore your selling options
What's special
Huge Price Reduction! SINGLE LEVEL with STUNNING OCEANVIEW AND LARGE SHOP! This 3BR/2.5BA ocean-view home has been completely updated. New roof in 2022, Waterproof Composite Flooring throughout, asphalt driveway, new HVAC, all new appliances and baths were updated. Gourmet kitchen with 5 burner gas stove w/air fryer & convection oven, dishwasher, refrigerator with 2 freezer drawers, granite countertops and White Oak cabinets. Skylights add natural light in the kitchen and hallway. Walls of windows highlight the dramatic water views in the living room and the built in bookcases/cabinetry give bonus storage! The spacious Owners Suite has a romantic gas fireplace, walk in closet, a private door to the deck and hot tub and the ensuite has a gorgeous, tiled walk-in shower that mimics the ocean in its styling, dual sinks with integrated power and custom organizational drawers and heated floors. Trex Select decks on both sides of the home so you can enjoy the sunrise and the sunset! A 6-person hot tub with bluetooth and LED lights looks out over the ocean. Oversized 2 car garage with a crows nest viewing deck on the back side and storage attached. 10 x 12 storage shed complete with shelving and a 1200 SF detached 30x40 shop with its own full bath and 3 phase power. Attached carport with RV hookups nearby. Come take a look at this spectacular home with views of the water crashing onto the shoreline!
Zillow last checked: 8 hours ago
Listing updated: August 31, 2023 at 02:56am
Listed by:
Karen Kennedy 541-425-7494,
RE/MAX Ultimate Coastal Properties
Bought with:
Theresa Neimann
Emerald Coast Realty-Seal Rock
Source: RMLS (OR),MLS#: 23022263
Facts & features
Interior
Bedrooms & bathrooms
- Bedrooms: 3
- Bathrooms: 4
- Full bathrooms: 3
- Partial bathrooms: 1
- Main level bathrooms: 4
Primary bedroom
- Features: Deck, Exterior Entry, Fireplace, Vinyl Floor, Walkin Closet, Walkin Shower
- Level: Main
Bedroom 2
- Features: Closet, Vinyl Floor
- Level: Main
Bedroom 3
- Features: Closet, Vinyl Floor
- Level: Main
Dining room
- Features: Coved, Vinyl Floor
- Level: Main
Kitchen
- Features: Ceiling Fan, Dishwasher, Gas Appliances, E N E R G Y S T A R Qualified Appliances, Free Standing Range, Free Standing Refrigerator
- Level: Main
Living room
- Features: Builtin Features, Ceiling Fan, Deck, Eat Bar, Exterior Entry, Skylight, Granite, Vaulted Ceiling
- Level: Main
Heating
- Heat Pump, Passive Solar, Fireplace(s)
Cooling
- Heat Pump
Appliances
- Included: Convection Oven, Dishwasher, Down Draft, ENERGY STAR Qualified Appliances, Free-Standing Gas Range, Free-Standing Refrigerator, Plumbed For Ice Maker, Stainless Steel Appliance(s), Washer/Dryer, Gas Appliances, Free-Standing Range, Recirculating Water Heater, Tankless Water Heater
- Laundry: Laundry Room
Features
- Ceiling Fan(s), Granite, High Ceilings, High Speed Internet, Vaulted Ceiling(s), Bathroom, Closet, Coved, Built-in Features, Eat Bar, Walk-In Closet(s), Walkin Shower
- Flooring: Heated Tile, Laminate, Tile, Vinyl
- Windows: Double Pane Windows, Vinyl Frames, Skylight(s)
- Basement: Crawl Space
- Number of fireplaces: 1
- Fireplace features: Propane
Interior area
- Total structure area: 2,262
- Total interior livable area: 2,262 sqft
Property
Parking
- Total spaces: 2
- Parking features: Driveway, Off Street, RV Access/Parking, RV Boat Storage, Garage Door Opener, Attached, Oversized
- Attached garage spaces: 2
- Has uncovered spaces: Yes
Accessibility
- Accessibility features: Garage On Main, Main Floor Bedroom Bath, Minimal Steps, One Level, Walkin Shower, Accessibility
Features
- Levels: One
- Stories: 1
- Patio & porch: Deck
- Exterior features: RV Hookup, Yard, Exterior Entry
- Has spa: Yes
- Spa features: Free Standing Hot Tub
- Has view: Yes
- View description: Ocean
- Has water view: Yes
- Water view: Ocean
Lot
- Size: 0.70 Acres
- Features: Level, Ocean Beach One Quarter Mile Or Less, SqFt 20000 to Acres1
Details
- Additional structures: RVHookup, RVBoatStorage, ToolShed
- Parcel number: R11828
- Zoning: RCR1
Construction
Type & style
- Home type: SingleFamily
- Architectural style: Custom Style
- Property subtype: Residential, Single Family Residence
Materials
- Cement Siding
- Foundation: Block
- Roof: Composition
Condition
- Updated/Remodeled
- New construction: No
- Year built: 1995
Utilities & green energy
- Gas: Propane
- Sewer: Pressure Distribution System, Septic Tank
- Water: Public
- Utilities for property: Cable Connected, DSL
Community & neighborhood
Security
- Security features: Security Lights
Location
- Region: Gold Beach
- Subdivision: Nesika Beach
Other
Other facts
- Listing terms: Cash,Conventional,VA Loan
- Road surface type: Paved
Price history
| Date | Event | Price |
|---|---|---|
| 8/31/2023 | Sold | $899,000$397/sqft |
Source: | ||
| 8/15/2023 | Pending sale | $899,000$397/sqft |
Source: | ||
| 8/8/2023 | Price change | $899,000-7.8%$397/sqft |
Source: | ||
| 5/13/2023 | Listed for sale | $975,000+116.7%$431/sqft |
Source: | ||
| 11/29/2021 | Sold | $450,000$199/sqft |
Source: | ||
Public tax history
| Year | Property taxes | Tax assessment |
|---|---|---|
| 2024 | $5,047 +13.7% | $518,260 +14.3% |
| 2023 | $4,439 +9.1% | $453,480 +3% |
| 2022 | $4,071 +2.6% | $440,280 +3% |
Find assessor info on the county website
Neighborhood: 97444
Nearby schools
GreatSchools rating
- 4/10Riley Creek Elementary SchoolGrades: K-8Distance: 7.9 mi
- 6/10Gold Beach High SchoolGrades: 9-12Distance: 8 mi
Schools provided by the listing agent
- Elementary: Riley Creek
- Middle: Riley Creek
- High: Gold Beach
Source: RMLS (OR). This data may not be complete. We recommend contacting the local school district to confirm school assignments for this home.

Get pre-qualified for a loan
At Zillow Home Loans, we can pre-qualify you in as little as 5 minutes with no impact to your credit score.An equal housing lender. NMLS #10287.



