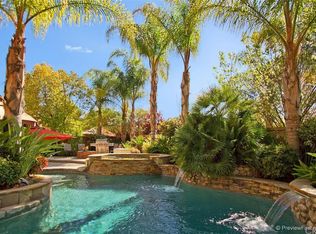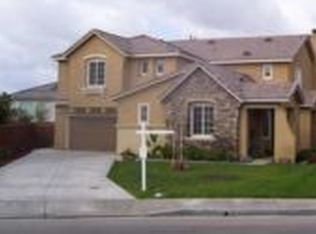Sold for $527,000
Listing Provided by:
James Shelby DRE #01934670 619-663-8680,
Real Brokerage Technologies
Bought with: Don Realty
$527,000
33700 Summit View Pl, Temecula, CA 92592
4beds
3,127sqft
Single Family Residence
Built in 2004
7,841 Square Feet Lot
$860,100 Zestimate®
$169/sqft
$3,934 Estimated rent
Home value
$860,100
$808,000 - $912,000
$3,934/mo
Zestimate® history
Loading...
Owner options
Explore your selling options
What's special
Welcome to this stunning next-gen style home in South Temecula, California, offering the perfect blend of comfort, style, and modern convenience.
Step inside to discover a recently updated kitchen featuring quartz counters, complemented by shutters throughout the entire house, creating a cozy atmosphere. The recently updated bathrooms downstairs and the Jack and Jill bathroom upstairs boast modern finishes and convenience.
Enjoy the convenience of smart lighting switches, hardwood floors in most of the house, and tile in the rest (no carpet), adding both elegance and ease of maintenance. TV mounts are already installed throughout the house, which can be left for your convenience.
Stay cozy by the working fireplace, and control your home’s temperature with Nest Thermostats. The in-wall speakers provide a premium audio experience throughout the home.
Outside, you’ll find a serene Koi pond, a covered patio ideal for outdoor dining or relaxing, custom stone trimming, and pavers in the backyard for easy maintenance. The property is equipped with Ring security cameras throughout the exterior and doorbell, ensuring peace of mind. The Schlage Encode smart keyless entry front door deadbolt adds a touch of sophistication and security.
Additional features include a whole-house water softener, split house with a second kitchen area, and a Tesla L2 charger – 32A, catering to modern needs and comforts. The primary bedroom boasts professionally tinted windows for privacy and improved cooling, offering a panoramic view of the valley. The spacious walk-in closet provides ample storage space.
Don’t miss out on this opportunity to own a truly exceptional home, close to schools, shopping, and restaurants, in the heart of South Temecula. Schedule your showing today!
Zillow last checked: 8 hours ago
Listing updated: March 23, 2024 at 05:33am
Listing Provided by:
James Shelby DRE #01934670 619-663-8680,
Real Brokerage Technologies
Bought with:
Donovan Palmer, DRE #01850720
Don Realty
Source: CRMLS,MLS#: SW24032170 Originating MLS: California Regional MLS
Originating MLS: California Regional MLS
Facts & features
Interior
Bedrooms & bathrooms
- Bedrooms: 4
- Bathrooms: 4
- Full bathrooms: 2
- 1/2 bathrooms: 1
- 1/4 bathrooms: 1
- Main level bathrooms: 1
- Main level bedrooms: 1
Bathroom
- Features: Dual Sinks, Vanity
Kitchen
- Features: Quartz Counters, Updated Kitchen
Heating
- Central
Cooling
- Central Air
Appliances
- Included: Dishwasher, Gas Cooktop, Disposal, Gas Oven, Gas Range, Gas Water Heater, Microwave, Water Softener, Vented Exhaust Fan
- Laundry: Inside, Laundry Room, Upper Level
Features
- Breakfast Bar, Separate/Formal Dining Room, Eat-in Kitchen, Open Floorplan, Quartz Counters, Recessed Lighting, Tile Counters, Wired for Sound, Bedroom on Main Level, Dressing Area, Entrance Foyer, Jack and Jill Bath, Loft, Primary Suite, Walk-In Closet(s)
- Flooring: Tile, Wood
- Doors: French Doors
- Windows: Plantation Shutters, Screens, Tinted Windows
- Has fireplace: Yes
- Fireplace features: Family Room
- Common walls with other units/homes: 2+ Common Walls
Interior area
- Total interior livable area: 3,127 sqft
Property
Parking
- Total spaces: 3
- Parking features: Door-Multi, Direct Access, Garage Faces Front, Garage
- Attached garage spaces: 3
Features
- Levels: Two
- Stories: 2
- Entry location: Front Door
- Patio & porch: Rear Porch, Covered
- Exterior features: Koi Pond
- Pool features: None
- Spa features: None
- Has view: Yes
- View description: Panoramic, Valley
Lot
- Size: 7,841 sqft
- Features: Back Yard, Cul-De-Sac, Front Yard, Sprinklers In Rear, Sprinklers In Front, Landscaped
Details
- Parcel number: 966050011
- Zoning: R-1
- Special conditions: Standard
Construction
Type & style
- Home type: SingleFamily
- Property subtype: Single Family Residence
- Attached to another structure: Yes
Condition
- New construction: No
- Year built: 2004
Utilities & green energy
- Sewer: Public Sewer
- Water: Public
- Utilities for property: Cable Available, Cable Connected, Electricity Available, Electricity Connected, Natural Gas Available, Natural Gas Connected, Phone Available, Phone Connected, Water Available, Water Connected
Community & neighborhood
Security
- Security features: Security System, Carbon Monoxide Detector(s), Smoke Detector(s)
Community
- Community features: Curbs, Park, Street Lights, Suburban, Sidewalks
Location
- Region: Temecula
HOA & financial
HOA
- Has HOA: Yes
- HOA fee: $48 monthly
- Amenities included: Outdoor Cooking Area, Barbecue, Picnic Area, Playground
- Association name: Temecula Creek Village HOA
- Association phone: 951-303-6658
Other
Other facts
- Listing terms: Cash,Cash to New Loan,Conventional,1031 Exchange,FHA 203(b),FHA,VA Loan
Price history
| Date | Event | Price |
|---|---|---|
| 3/22/2024 | Sold | $527,000-36.5%$169/sqft |
Source: | ||
| 2/28/2024 | Pending sale | $830,000$265/sqft |
Source: | ||
| 2/16/2024 | Listed for sale | $830,000+155.4%$265/sqft |
Source: | ||
| 1/30/2013 | Sold | $325,000+1.6%$104/sqft |
Source: Public Record Report a problem | ||
| 9/4/2012 | Pending sale | $320,000$102/sqft |
Source: HomeSmart of California Real Estate #T12029363 Report a problem | ||
Public tax history
| Year | Property taxes | Tax assessment |
|---|---|---|
| 2025 | $11,879 +83.3% | $918,000 +122.4% |
| 2024 | $6,479 +7.6% | $412,796 +7.3% |
| 2023 | $6,021 +1.7% | $384,662 +2% |
Find assessor info on the county website
Neighborhood: 92592
Nearby schools
GreatSchools rating
- 7/10Tony Tobin Elementary SchoolGrades: K-5Distance: 1.1 mi
- 6/10Vail Ranch Middle SchoolGrades: 6-8Distance: 0.5 mi
- 9/10Great Oak High SchoolGrades: 9-12Distance: 2.7 mi
Get a cash offer in 3 minutes
Find out how much your home could sell for in as little as 3 minutes with a no-obligation cash offer.
Estimated market value
$860,100

