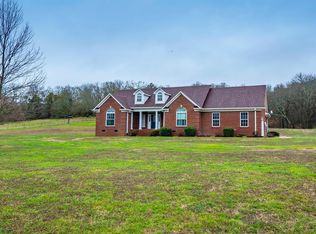Closed
$775,000
3370 Whitesell Rd, Culleoka, TN 38451
3beds
1,600sqft
Single Family Residence, Residential
Built in 2020
16.56 Acres Lot
$770,300 Zestimate®
$484/sqft
$2,254 Estimated rent
Home value
$770,300
Estimated sales range
Not available
$2,254/mo
Zestimate® history
Loading...
Owner options
Explore your selling options
What's special
A PERFECT TN HOME AND FARM WITH MAIN HOME AND GUEST HOUSE! Main home has luxury lodge look & feel w/ 9 rooms & 2 full baths.Custom build is complete w/ chefs kitchen & luxury bath.Trim & finishes are custom milled & are mix of specially selected wood types.Cypress lodge posts,hickory cabinetry,poplar trim & rails,cedar & pine ceilings.Over 1600 square feet of covered concrete porches & carport.Home has amazing views & overlooks large barn,riding arena,guest house & pond.Guest house is a cozy 900 sq ft & originally built as classic TN milking parlor but now serves as well appointed guest home w/ perfect open floor plan of 2 bedrooms,1 bath w/ basement area of storage,expansion space or tack.Oversize barn has main area of 36x126 w/ 15x126 side wing for equipment storage.Indoor riding areas,floored tack room,office & 7 stalls.Arena is 145x220.All buildings & riding areas have power & public water connected.16.56 fenced acres w/ wildlife filled woods,fencing,pasture,pond & natural spring.****** The owner also has 32 surveyed acres for sale (See MLS#) simultaneously and whichever offered piece goes under contract first will sell and the other will be retained by owner. THE PROPERTIES CANNOT BE PURCHASED TOGETHER******
Zillow last checked: 8 hours ago
Listing updated: June 17, 2025 at 02:45pm
Listing Provided by:
Jonathan Hickerson 931-212-1098,
United Country - Columbia Realty & Auction
Bought with:
Ryan Darrah, 365042
simpliHOM
Source: RealTracs MLS as distributed by MLS GRID,MLS#: 2701046
Facts & features
Interior
Bedrooms & bathrooms
- Bedrooms: 3
- Bathrooms: 2
- Full bathrooms: 2
- Main level bedrooms: 3
Bedroom 1
- Features: Suite
- Level: Suite
- Area: 195 Square Feet
- Dimensions: 13x15
Bedroom 2
- Area: 168 Square Feet
- Dimensions: 12x14
Bedroom 3
- Area: 168 Square Feet
- Dimensions: 12x14
Kitchen
- Area: 266 Square Feet
- Dimensions: 19x14
Living room
- Area: 210 Square Feet
- Dimensions: 15x14
Heating
- Central
Cooling
- Central Air
Appliances
- Included: Electric Oven, Electric Range, Dishwasher, Refrigerator
- Laundry: Electric Dryer Hookup, Washer Hookup
Features
- Ceiling Fan(s), Extra Closets, Pantry, Storage, Walk-In Closet(s), Primary Bedroom Main Floor
- Flooring: Concrete
- Basement: Slab
- Has fireplace: No
Interior area
- Total structure area: 1,600
- Total interior livable area: 1,600 sqft
- Finished area above ground: 1,600
Property
Parking
- Total spaces: 2
- Parking features: Attached
- Carport spaces: 2
Features
- Levels: One
- Stories: 1
- Patio & porch: Deck, Covered, Patio
- Fencing: Full
- Has view: Yes
- View description: Valley
Lot
- Size: 16.56 Acres
- Features: Rolling Slope, Views
Details
- Additional structures: Guest House
- Parcel number: 067 00400 000
- Special conditions: Standard
- Other equipment: Air Purifier, Satellite Dish
Construction
Type & style
- Home type: SingleFamily
- Architectural style: Barndominium
- Property subtype: Single Family Residence, Residential
Materials
- Other
- Roof: Steel
Condition
- New construction: No
- Year built: 2020
Utilities & green energy
- Sewer: Septic Tank
- Water: Private
- Utilities for property: Water Available
Community & neighborhood
Security
- Security features: Security Gate
Location
- Region: Culleoka
Price history
| Date | Event | Price |
|---|---|---|
| 6/16/2025 | Sold | $775,000-3.1%$484/sqft |
Source: | ||
| 5/24/2025 | Pending sale | $799,800$500/sqft |
Source: United Country #41093-26174 Report a problem | ||
| 3/28/2025 | Listed for sale | $799,800$500/sqft |
Source: United Country #41093-26174 Report a problem | ||
| 3/21/2025 | Contingent | $799,800$500/sqft |
Source: | ||
| 9/6/2024 | Price change | $799,800-18%$500/sqft |
Source: | ||
Public tax history
| Year | Property taxes | Tax assessment |
|---|---|---|
| 2025 | $2,148 +13.6% | $109,100 +4.9% |
| 2024 | $1,891 | $104,000 |
| 2023 | $1,891 +177% | $104,000 +177% |
Find assessor info on the county website
Neighborhood: 38451
Nearby schools
GreatSchools rating
- 4/10Marshall Elementary SchoolGrades: PK,2-3Distance: 7.6 mi
- 4/10Lewisburg Middle SchoolGrades: 7-8Distance: 7.5 mi
- 5/10Marshall Co High SchoolGrades: 9-12Distance: 7.6 mi
Schools provided by the listing agent
- Elementary: Marshall Elementary
- Middle: Lewisburg Middle School
- High: Marshall Co High School
Source: RealTracs MLS as distributed by MLS GRID. This data may not be complete. We recommend contacting the local school district to confirm school assignments for this home.
Get a cash offer in 3 minutes
Find out how much your home could sell for in as little as 3 minutes with a no-obligation cash offer.
Estimated market value$770,300
Get a cash offer in 3 minutes
Find out how much your home could sell for in as little as 3 minutes with a no-obligation cash offer.
Estimated market value
$770,300
