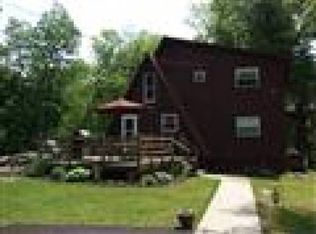Closed
$501,000
3370 Us Hwy 209, Stone Ridge, NY 12484
2beds
1,250sqft
Single Family Residence
Built in 1890
1.86 Acres Lot
$527,000 Zestimate®
$401/sqft
$3,052 Estimated rent
Home value
$527,000
$443,000 - $622,000
$3,052/mo
Zestimate® history
Loading...
Owner options
Explore your selling options
What's special
Welcome to your new sanctuary nestled on nearly 2 acres of lush greenery. This move-in-ready two-bedroom, two-bathroom home offers the perfect blend of comfort and convenience. Step inside to discover a cozy den, ideal for unwinding with a good book while surrounded by nature's beauty.
The heart of the home is the living room, featuring a charming fireplace, creating a warm and inviting atmosphere. The up-to-date kitchen is a chef's delight, and the comfortable dining room is perfect for family gatherings or intimate dinners.
Step outside to your private oasis, where a lush backyard and sweet patio await, offering the perfect space for outdoor entertaining or simply enjoying the serene surroundings. A convenient shed and two-car garage provide ample storage space. There is also a full, unfinished basement which provides plenty of additional storage space.
Located just moments from shopping, dining, and the vibrant Uptown Kingston, this home offers the best of both worlds - a peaceful retreat with all the amenities of city living just moments away. Don't miss your chance to make this dream home yours!
Zillow last checked: 8 hours ago
Listing updated: August 26, 2024 at 10:28pm
Listed by:
Diane Silverberg 845-750-0744,
BHHS HUDSON VALLEY PROP-KING
Bought with:
Gail Cadden, 10401375087
Coldwell Banker Village Green
Source: HVCRMLS,MLS#: 20242318
Facts & features
Interior
Bedrooms & bathrooms
- Bedrooms: 2
- Bathrooms: 2
- Full bathrooms: 2
Primary bedroom
- Level: Second
- Area: 240
- Dimensions: 12 x 20
Bedroom
- Level: Second
- Area: 144
- Dimensions: 12 x 12
Den
- Level: Main
- Area: 228
- Dimensions: 19 x 12
Dining room
- Level: Main
- Area: 210
- Dimensions: 14 x 15
Family room
- Level: Main
- Area: 220
- Dimensions: 22 x 10
Kitchen
- Level: Main
- Area: 225
- Dimensions: 18 x 12.5
Living room
- Level: First
- Area: 212.75
- Dimensions: 18.5 x 11.5
Appliances
- Included: Washer, Refrigerator, Range, Oven, Microwave, Dryer, Dishwasher
Features
- Basement: Concrete,Full
- Number of fireplaces: 1
- Fireplace features: Living Room, Wood Burning
Interior area
- Total structure area: 1,250
- Total interior livable area: 1,250 sqft
- Finished area above ground: 1,250
- Finished area below ground: 1,000
Property
Parking
- Total spaces: 2
- Parking features: Garage
- Garage spaces: 2
Lot
- Size: 1.86 Acres
Details
- Parcel number: 62.13132
- Zoning: R-1
Construction
Type & style
- Home type: SingleFamily
- Architectural style: Cape Cod
- Property subtype: Single Family Residence
Condition
- New construction: No
- Year built: 1890
Community & neighborhood
Location
- Region: Stone Ridge
Price history
| Date | Event | Price |
|---|---|---|
| 7/10/2024 | Sold | $501,000+22.2%$401/sqft |
Source: | ||
| 5/21/2024 | Pending sale | $410,000$328/sqft |
Source: BHHS broker feed #20242318 Report a problem | ||
| 5/20/2024 | Contingent | $410,000$328/sqft |
Source: | ||
| 5/14/2024 | Listed for sale | $410,000+190.8%$328/sqft |
Source: | ||
| 6/27/2012 | Sold | $141,000$113/sqft |
Source: Public Record Report a problem | ||
Public tax history
| Year | Property taxes | Tax assessment |
|---|---|---|
| 2024 | -- | $263,520 +59.7% |
| 2023 | -- | $165,000 |
| 2022 | -- | $165,000 |
Find assessor info on the county website
Neighborhood: 12484
Nearby schools
GreatSchools rating
- 7/10Marbletown Elementary SchoolGrades: K-3Distance: 0.7 mi
- 4/10Rondout Valley Junior High SchoolGrades: 7-8Distance: 2.7 mi
- 5/10Rondout Valley High SchoolGrades: 9-12Distance: 2.7 mi
