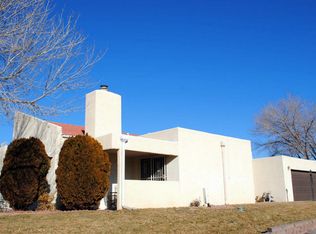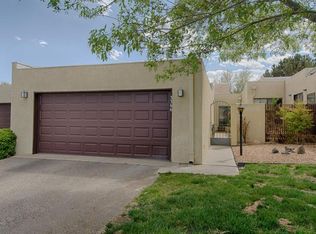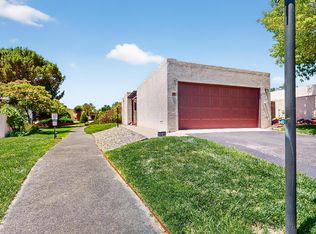Sold
Price Unknown
3370 Saint Andrews Dr SE, Rio Rancho, NM 87124
2beds
1,341sqft
Townhouse
Built in 1978
3,049.2 Square Feet Lot
$295,800 Zestimate®
$--/sqft
$1,668 Estimated rent
Home value
$295,800
$272,000 - $319,000
$1,668/mo
Zestimate® history
Loading...
Owner options
Explore your selling options
What's special
MOVE-IN READY AND STUNNING FIND in 55+ community of Esplanade! Experience unparalleled comfort and style in this charming 2-bedroom, 2-bath townhome. The open and bright floorplan features accent wood beams on the ceiling in a step-down living area with a cozy fireplace. Enjoy a separate dining area and an all-white kitchen illuminated by a skylight, adorned with quartz countertops and a chic backsplash. Recent upgrades include new flooring, fresh paint, and modern light fixtures. The low-maintenance yard and sunny patio with a lovely view offer serene outdoor living. Nestled in a quiet neighborhood, this home is perfect for relaxation and entertaining. Set up a private tour to learn more!
Zillow last checked: 8 hours ago
Listing updated: October 04, 2024 at 12:46pm
Listed by:
Jonathan P Tenorio 505-410-8568,
Keller Williams Realty
Bought with:
Nicole M Lovato, 54862
Coldwell Banker Legacy
Source: SWMLS,MLS#: 1062246
Facts & features
Interior
Bedrooms & bathrooms
- Bedrooms: 2
- Bathrooms: 2
- Full bathrooms: 1
- 3/4 bathrooms: 1
Primary bedroom
- Level: Main
- Area: 1631.25
- Dimensions: 145 x 11.25
Kitchen
- Level: Main
- Area: 105.97
- Dimensions: 10.42 x 10.17
Living room
- Level: Main
- Area: 219.63
- Dimensions: 15.5 x 14.17
Heating
- Baseboard, Electric
Cooling
- Evaporative Cooling
Appliances
- Laundry: Electric Dryer Hookup
Features
- Beamed Ceilings, Entrance Foyer, Main Level Primary, Pantry, Shower Only, Separate Shower, Walk-In Closet(s)
- Flooring: Carpet, Tile
- Windows: Sliding
- Has basement: No
- Number of fireplaces: 1
- Fireplace features: Custom, Wood Burning
Interior area
- Total structure area: 1,341
- Total interior livable area: 1,341 sqft
Property
Parking
- Total spaces: 2
- Parking features: Attached, Garage
- Attached garage spaces: 2
Features
- Levels: One
- Stories: 1
- Patio & porch: Open, Patio
- Exterior features: Courtyard, Fence, Privacy Wall
- Fencing: Wrought Iron
Lot
- Size: 3,049 sqft
- Features: Planned Unit Development
Details
- Parcel number: 1013068089490
- Zoning description: R-1
Construction
Type & style
- Home type: Townhouse
- Property subtype: Townhouse
- Attached to another structure: Yes
Materials
- Frame, Stucco
- Roof: Flat,Tar/Gravel
Condition
- Resale
- New construction: No
- Year built: 1978
Utilities & green energy
- Sewer: Public Sewer
- Water: Public
- Utilities for property: Electricity Connected, Sewer Connected, Water Connected
Green energy
- Energy generation: None
Community & neighborhood
Location
- Region: Rio Rancho
HOA & financial
HOA
- Has HOA: Yes
- HOA fee: $120 monthly
- Services included: Common Areas, Maintenance Grounds
Other
Other facts
- Listing terms: Cash,Conventional,FHA,VA Loan
Price history
| Date | Event | Price |
|---|---|---|
| 6/24/2024 | Sold | -- |
Source: | ||
| 5/28/2024 | Pending sale | $295,500$220/sqft |
Source: | ||
| 5/28/2024 | Price change | $295,500+1.9%$220/sqft |
Source: | ||
| 5/24/2024 | Pending sale | $290,000$216/sqft |
Source: | ||
| 5/16/2024 | Listed for sale | $290,000$216/sqft |
Source: | ||
Public tax history
| Year | Property taxes | Tax assessment |
|---|---|---|
| 2025 | $3,416 -2.7% | $97,905 +0.5% |
| 2024 | $3,510 +155.5% | $97,405 +143.6% |
| 2023 | $1,374 +2.1% | $39,990 +3% |
Find assessor info on the county website
Neighborhood: 87124
Nearby schools
GreatSchools rating
- 5/10Rio Rancho Elementary SchoolGrades: K-5Distance: 1.4 mi
- 7/10Rio Rancho Middle SchoolGrades: 6-8Distance: 2.7 mi
- 7/10Rio Rancho High SchoolGrades: 9-12Distance: 1.2 mi
Get a cash offer in 3 minutes
Find out how much your home could sell for in as little as 3 minutes with a no-obligation cash offer.
Estimated market value$295,800
Get a cash offer in 3 minutes
Find out how much your home could sell for in as little as 3 minutes with a no-obligation cash offer.
Estimated market value
$295,800


