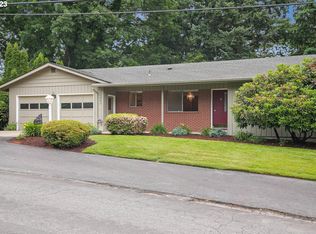Exceptional Vista Hills Traditional on .51 acres with a beautiful private backyard! Gorgeous interior features impressive finishes. Exquisitely remodeled Kitchen & Bathrooms with meticulous attention to detail. Hardwood. Granite. Stainless steel gas appliances. Elegantly appointed Living & Dining Rooms. Master Bedroom & 2 additional Bedrooms on main level. Huge Bonus & 4th Bedroom on lower level. Amazing backyard. This home is a 10++!
This property is off market, which means it's not currently listed for sale or rent on Zillow. This may be different from what's available on other websites or public sources.
