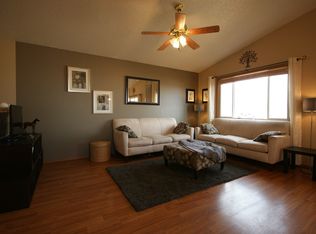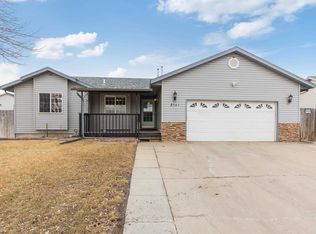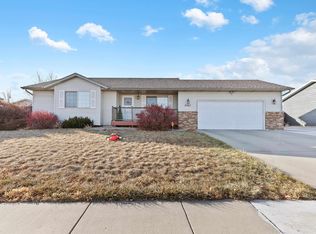Sold for $369,000 on 05/28/25
$369,000
3370 Remington Rd, Rapid City, SD 57703
4beds
2,012sqft
Site Built
Built in 2005
8,276.4 Square Feet Lot
$361,200 Zestimate®
$183/sqft
$2,255 Estimated rent
Home value
$361,200
$340,000 - $383,000
$2,255/mo
Zestimate® history
Loading...
Owner options
Explore your selling options
What's special
Discover this beautifully finished, sun-filled 4-bedroom, 3-bath ranch home that offers the perfect blend of comfort and style. Step through the charming covered entry into an inviting open layout. The bright kitchen features a skylight and a convenient breakfast bar, seamlessly flowing into the dining area with sliding doors leading to convenient outdoor deck—ideal for entertaining. The main level boasts two generous bedrooms and two bathrooms, while the fully finished lower level offers a large family room, two additional bedrooms, and another full bath—perfect for guests or extra living space. Storage is abundant throughout the home, ensuring a place for everything. Enjoy the convenience of a spacious two-car attached garage and a large, private fenced backyard. Impeccably maintained and move-in ready, this home is a must-see! Don't miss this opportunity—schedule your showing today! Buyer and Buyers Agent to verify all information.
Zillow last checked: 8 hours ago
Listing updated: May 28, 2025 at 04:34pm
Listed by:
Lisa Boorman,
Denali Real Estate Group,
Chris Boorman,
Denali Real Estate Group
Bought with:
NON MEMBER
NON-MEMBER OFFICE
Source: Mount Rushmore Area AOR,MLS#: 83746
Facts & features
Interior
Bedrooms & bathrooms
- Bedrooms: 4
- Bathrooms: 3
- Full bathrooms: 3
- Main level bathrooms: 2
- Main level bedrooms: 2
Primary bedroom
- Level: Main
- Area: 180
- Dimensions: 12 x 15
Bedroom 2
- Level: Main
- Area: 99
- Dimensions: 9 x 11
Bedroom 3
- Level: Lower
- Area: 132
- Dimensions: 12 x 11
Bedroom 4
- Level: Lower
- Area: 110
- Dimensions: 10 x 11
Dining room
- Level: Main
- Area: 70
- Dimensions: 10 x 7
Kitchen
- Level: Main
- Dimensions: 10 x 9
Living room
- Level: Main
- Area: 208
- Dimensions: 13 x 16
Heating
- Natural Gas
Cooling
- Refrig. C/Air
Appliances
- Included: Dishwasher, Disposal, Refrigerator, Electric Range Oven, Microwave, Washer, Dryer
- Laundry: In Basement
Features
- Ceiling Fan(s)
- Flooring: Carpet, Tile, Laminate
- Windows: Window Coverings
- Basement: Full,Finished,Sump Pit
- Number of fireplaces: 1
- Fireplace features: None
Interior area
- Total structure area: 2,012
- Total interior livable area: 2,012 sqft
Property
Parking
- Total spaces: 2
- Parking features: Two Car, Attached, RV Access/Parking, Garage Door Opener
- Attached garage spaces: 2
Features
- Patio & porch: Open Deck
- Fencing: Wood,Chain Link
Lot
- Size: 8,276 sqft
- Features: Lawn
Details
- Additional structures: Shed(s)
- Parcel number: 3814130003
Construction
Type & style
- Home type: SingleFamily
- Architectural style: Ranch
- Property subtype: Site Built
Materials
- Frame
- Roof: Composition
Condition
- Year built: 2005
Community & neighborhood
Security
- Security features: Smoke Detector(s)
Location
- Region: Rapid City
- Subdivision: Murphy Ranch Estates
Other
Other facts
- Road surface type: Paved
Price history
| Date | Event | Price |
|---|---|---|
| 5/28/2025 | Sold | $369,000-1.3%$183/sqft |
Source: | ||
| 4/11/2025 | Contingent | $374,000$186/sqft |
Source: | ||
| 4/4/2025 | Listed for sale | $374,000+58.5%$186/sqft |
Source: | ||
| 6/9/2018 | Listing removed | $235,900$117/sqft |
Source: SOUTH DAKOTA PROPERTIES #138849 Report a problem | ||
| 4/21/2018 | Price change | $235,900-5.6%$117/sqft |
Source: SOUTH DAKOTA PROPERTIES #138849 Report a problem | ||
Public tax history
| Year | Property taxes | Tax assessment |
|---|---|---|
| 2025 | $3,785 +1.6% | $340,200 -0.3% |
| 2024 | $3,724 +11.8% | $341,200 +4.2% |
| 2023 | $3,331 +4% | $327,600 +20.8% |
Find assessor info on the county website
Neighborhood: Green Valley
Nearby schools
GreatSchools rating
- 6/10Vandenberg Elementary - 02Grades: 4-5Distance: 6.5 mi
- 5/10Douglas Middle School - 01Grades: 6-8Distance: 6.8 mi
- 2/10Douglas High School - 03Grades: 9-12Distance: 6.6 mi
Schools provided by the listing agent
- District: Rapid City
Source: Mount Rushmore Area AOR. This data may not be complete. We recommend contacting the local school district to confirm school assignments for this home.

Get pre-qualified for a loan
At Zillow Home Loans, we can pre-qualify you in as little as 5 minutes with no impact to your credit score.An equal housing lender. NMLS #10287.


